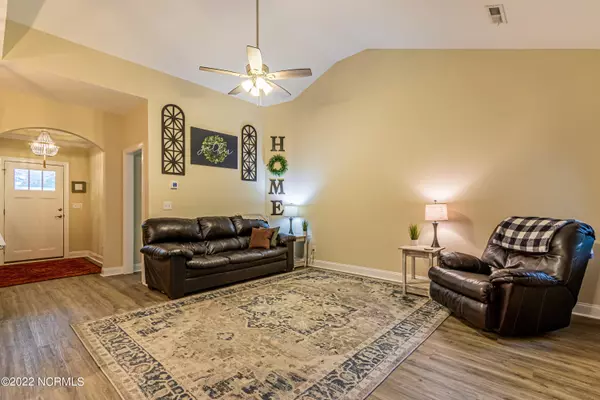$325,000
$349,900
7.1%For more information regarding the value of a property, please contact us for a free consultation.
3 Beds
2 Baths
1,623 SqFt
SOLD DATE : 02/01/2023
Key Details
Sold Price $325,000
Property Type Single Family Home
Sub Type Single Family Residence
Listing Status Sold
Purchase Type For Sale
Square Footage 1,623 sqft
Price per Sqft $200
Subdivision Cross Creek
MLS Listing ID 100352205
Sold Date 02/01/23
Style Wood Frame
Bedrooms 3
Full Baths 2
HOA Fees $200
HOA Y/N Yes
Originating Board North Carolina Regional MLS
Year Built 2006
Annual Tax Amount $1,942
Lot Size 1.040 Acres
Acres 1.04
Lot Dimensions irregular
Property Description
Stunning, turn-key home located on a one acre lot in Hampstead. This southern charmer offers three spacious bedrooms, and 2 full baths.Step inside to an open living area with vaulted ceilings, fireplace and vinyl plank flooring. Upgrades Galore in the kitchen!! Granite counter tops, beautiful cabinetry with soft close, double oven, island and stainless appliances. The master suite is spacious with trey ceiling and walk-in closet. Master bath offers dual vanities, step-in shower, and soaking tub. Two spacious guest room with great storage space and a finished room above the garage make this home absolutely perfect.
Outside you will find a 12x28 wired workshop and fenced in yard.
Close to beaches, bases, and Topsail School district, put this fabulous home at the top of your list!
Location
State NC
County Pender
Community Cross Creek
Zoning R-20
Direction Turn onto 210-W in Hampstead and travel approx. 5 miles then turn rt. to continue on 210-W. At the stop sign cross over road onto Royal Oak Dr. in Cross Creek. At the round-a-bout take 1st rt. onto Oakmont Dr. continue about 1 mile to Knollwood Drive. The home will be on the right.
Rooms
Other Rooms Shed(s), Storage
Basement Crawl Space, None
Primary Bedroom Level Primary Living Area
Interior
Interior Features Workshop, Master Downstairs, Tray Ceiling(s), Vaulted Ceiling(s), Ceiling Fan(s), Pantry, Walk-in Shower, Eat-in Kitchen, Walk-In Closet(s)
Heating Electric, Heat Pump
Cooling Central Air
Window Features Blinds
Appliance Stove/Oven - Electric, Refrigerator, Microwave - Built-In, Dishwasher
Laundry Inside
Exterior
Exterior Feature None
Garage On Site, Paved
Garage Spaces 2.0
Waterfront No
Roof Type Architectural Shingle
Porch Covered, Deck, Porch
Parking Type On Site, Paved
Building
Story 2
Sewer Septic On Site
Water Well
Structure Type None
New Construction No
Schools
Elementary Schools South Topsail
Middle Schools Topsail
High Schools Topsail
Others
Tax ID 3263-77-0724-0000
Acceptable Financing Cash, Conventional, VA Loan
Listing Terms Cash, Conventional, VA Loan
Special Listing Condition None
Read Less Info
Want to know what your home might be worth? Contact us for a FREE valuation!

Our team is ready to help you sell your home for the highest possible price ASAP








