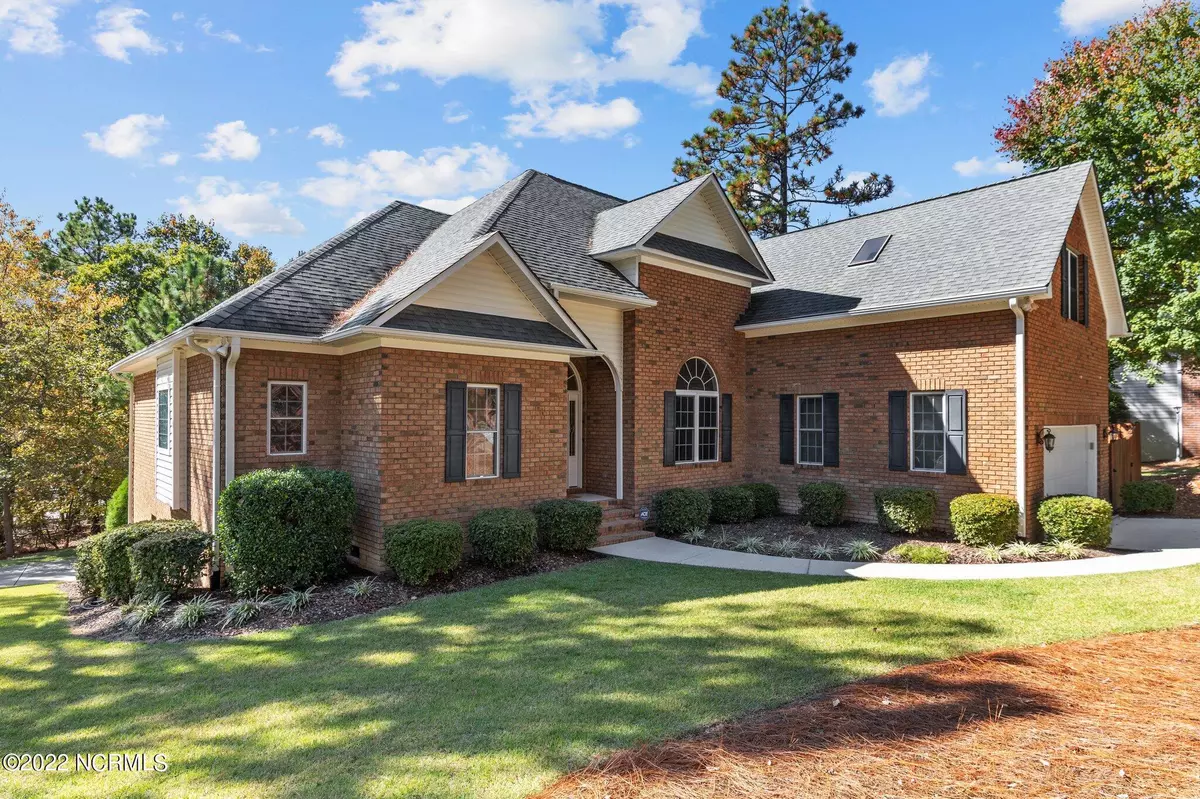$729,000
$729,000
For more information regarding the value of a property, please contact us for a free consultation.
5 Beds
5 Baths
4,229 SqFt
SOLD DATE : 02/01/2023
Key Details
Sold Price $729,000
Property Type Single Family Home
Sub Type Single Family Residence
Listing Status Sold
Purchase Type For Sale
Square Footage 4,229 sqft
Price per Sqft $172
Subdivision Unit 12
MLS Listing ID 100354818
Sold Date 02/01/23
Style Wood Frame
Bedrooms 5
Full Baths 4
Half Baths 1
HOA Y/N No
Originating Board North Carolina Regional MLS
Year Built 2007
Annual Tax Amount $2,903
Lot Size 0.275 Acres
Acres 0.28
Lot Dimensions 107x103x110x118
Property Description
This is truly a must see... In a sought after location just minutes from the Village of Pinehurst. Beautiful brick home sits on a corner lot with two driveways, offering easy access to the main level as well as the lower level walk out and outstanding backyard featuring a 1000+ SF Jack Nicklaus Design, sand filled, putting green. The versatile floor plan with five bedrooms and four and half baths plus office and bonus room offers plenty of space to grow and entertain while the main level functions well for one floor living. The lower level is where the party starts; everything from movie night - to full on entertaining - to a separate space for guests with their own access. The possibilities are endless.There is an existing charter membership available for transfer at buyers expense.
Location
State NC
County Moore
Community Unit 12
Zoning R10
Direction Linden Rd to Pine Vista, 130 is the corner lot (on right) at the corner of Burning Tree.
Rooms
Basement Crawl Space, Finished, Full
Primary Bedroom Level Primary Living Area
Interior
Interior Features Foyer, Solid Surface, Kitchen Island, Master Downstairs, 2nd Kitchen, Tray Ceiling(s), Ceiling Fan(s), Home Theater, Skylights, Wet Bar
Heating Heat Pump, Electric, Forced Air
Cooling Central Air
Flooring LVT/LVP, Carpet, Tile, Wood
Fireplaces Type Gas Log
Fireplace Yes
Appliance Washer, Stove/Oven - Electric, Self Cleaning Oven, Range, Microwave - Built-In, Ice Maker, Dryer, Disposal, Dishwasher, Cooktop - Electric, Compactor, Bar Refrigerator
Laundry Inside
Exterior
Exterior Feature Irrigation System, Gas Grill
Garage Concrete, Garage Door Opener
Garage Spaces 2.0
Waterfront No
Roof Type Architectural Shingle
Porch Patio
Parking Type Concrete, Garage Door Opener
Building
Lot Description Corner Lot
Story 3
Foundation Combination, Brick/Mortar
Sewer Municipal Sewer
Water Municipal Water
Structure Type Irrigation System,Gas Grill
New Construction No
Others
Tax ID 00024359
Acceptable Financing Cash, Conventional, FHA, VA Loan
Listing Terms Cash, Conventional, FHA, VA Loan
Special Listing Condition None
Read Less Info
Want to know what your home might be worth? Contact us for a FREE valuation!

Our team is ready to help you sell your home for the highest possible price ASAP








