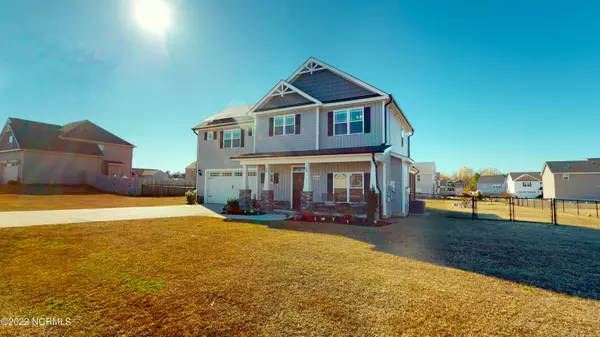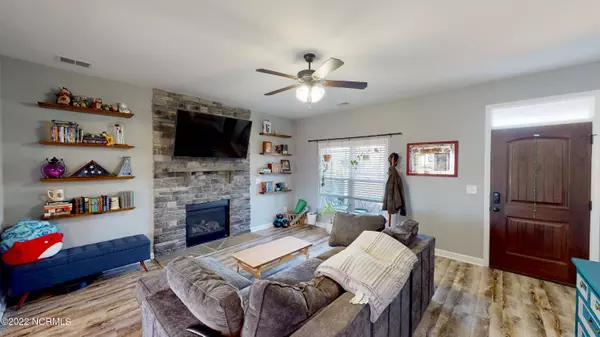$299,900
$299,900
For more information regarding the value of a property, please contact us for a free consultation.
4 Beds
3 Baths
1,930 SqFt
SOLD DATE : 01/31/2023
Key Details
Sold Price $299,900
Property Type Single Family Home
Sub Type Single Family Residence
Listing Status Sold
Purchase Type For Sale
Square Footage 1,930 sqft
Price per Sqft $155
Subdivision Planters Ridge
MLS Listing ID 100360044
Sold Date 01/31/23
Style Wood Frame
Bedrooms 4
Full Baths 2
Half Baths 1
HOA Y/N Yes
Originating Board North Carolina Regional MLS
Year Built 2018
Annual Tax Amount $1,654
Lot Size 0.410 Acres
Acres 0.41
Lot Dimensions 120x150x120x150
Property Description
Welcome to 404 Planters Ridge Drive ~ This better than new home located in Planters Ridge features 4 Bedrooms & 2.5 Baths ~ Large Kitchen with Granite Countertops, Tile Backsplash, Breakfast Bar & Stainless Steel appliances ~ Spacious pantry ~ Family Room with Stone Fireplace & Gas Logs ~ 2nd floor features laminate flooring throughout with upgraded sound proof padding ~ Master suite with 2 Walk In Closets ~ Master bath has a separate tub & shower and Dual vanities ~ All other bedrooms are spacious ~ Enjoy grilling on your screened in porch overlooking the fenced in back yard! This is a ''must see'' home! Easy drive to SJAFB & Raleigh ~
Location
State NC
County Wayne
Community Planters Ridge
Zoning RAG
Direction Take 70BYP to Wayne Memorial Exit~ Right at Light~ Left on Tommy's Rd~ Left on Hare Rd~ Right back onto Wayne Memorial~ Left into Planters Ridge Subdivision~ GPS Search Planters Ridge Dr
Rooms
Basement None
Primary Bedroom Level Non Primary Living Area
Interior
Interior Features Kitchen Island, Ceiling Fan(s), Gas Logs, Pantry, Walk-In Closet
Heating Heat Pump
Cooling Central
Appliance Range, Dishwasher, Microwave - Built-In, None
Exterior
Garage Concrete
Garage Spaces 2.0
Utilities Available Community Water, Septic On Site
Waterfront No
Roof Type Shingle
Porch Covered, Porch, Screened
Parking Type Concrete
Garage Yes
Building
Lot Description Level
Story 2
New Construction No
Schools
Elementary Schools Northeast
Middle Schools Norwayne
High Schools Charles Aycock
Others
Tax ID 3632639089
Read Less Info
Want to know what your home might be worth? Contact us for a FREE valuation!

Our team is ready to help you sell your home for the highest possible price ASAP








