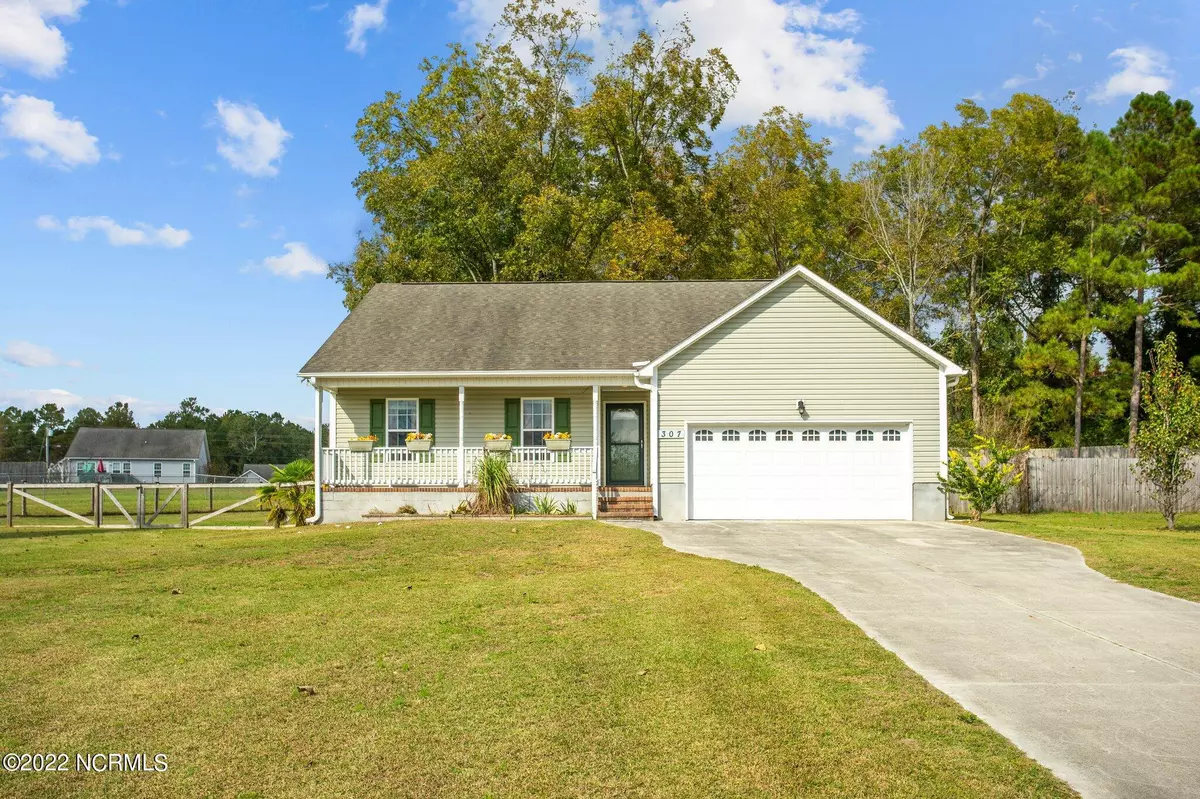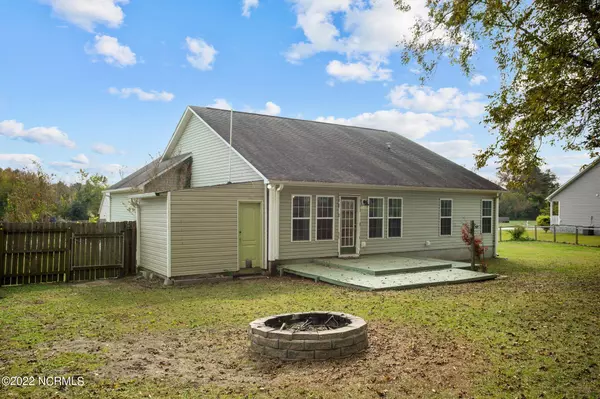$244,000
$245,000
0.4%For more information regarding the value of a property, please contact us for a free consultation.
3 Beds
2 Baths
1,455 SqFt
SOLD DATE : 01/26/2023
Key Details
Sold Price $244,000
Property Type Single Family Home
Sub Type Single Family Residence
Listing Status Sold
Purchase Type For Sale
Square Footage 1,455 sqft
Price per Sqft $167
Subdivision Turner Farms
MLS Listing ID 100356869
Sold Date 01/26/23
Style Wood Frame
Bedrooms 3
Full Baths 2
HOA Y/N No
Originating Board North Carolina Regional MLS
Year Built 2010
Annual Tax Amount $1,358
Lot Size 0.590 Acres
Acres 0.59
Lot Dimensions irregular
Property Description
Carolina living at its finest! You will not want to miss the opportunity to call this home! Nestled in between Richlands and Jacksonville. This 3 bedroom 2 bath one story home features a large yard and over 1400sqft!! The kitchen opens to the living room. The Living room features fire place and vaulted ceilings. The spacious master bedroom is perfect for all your needs. The master bathroom includes a tile shower. The two other bedrooms are sizable and full of natural light. Spend your summer nights on the back deck that is great for BBQ's! Enjoy games and activities in the large fenced in back yard! Make this your home today! Call today for your private tour.
Location
State NC
County Onslow
Community Turner Farms
Zoning RA
Direction Take US-258 N from Jacksonville 0.5 mi Turn left onto Blue Creek Rd 2.1 mi Turn right onto Pony Farm Rd 0.9 mi Turn left onto Fire Tower Rd 2.5 mi Turn left onto Farmgate Dr 0.2 mi Turn left onto Otter Creek Court Destination will be on the left
Rooms
Primary Bedroom Level Primary Living Area
Interior
Interior Features Master Downstairs
Heating Electric, Zoned
Cooling Central Air
Flooring See Remarks
Exterior
Exterior Feature None
Garage Paved
Garage Spaces 2.0
Utilities Available Municipal Water Available
Waterfront No
Roof Type Architectural Shingle
Porch Patio
Parking Type Paved
Building
Story 1
Foundation Slab
Sewer Septic On Site
Structure Type None
New Construction No
Schools
Elementary Schools Meadow View
Middle Schools Southwest
High Schools Southwest
Others
Tax ID 313a-31
Acceptable Financing Cash, Conventional, FHA, USDA Loan, VA Loan
Listing Terms Cash, Conventional, FHA, USDA Loan, VA Loan
Special Listing Condition None
Read Less Info
Want to know what your home might be worth? Contact us for a FREE valuation!

Our team is ready to help you sell your home for the highest possible price ASAP








