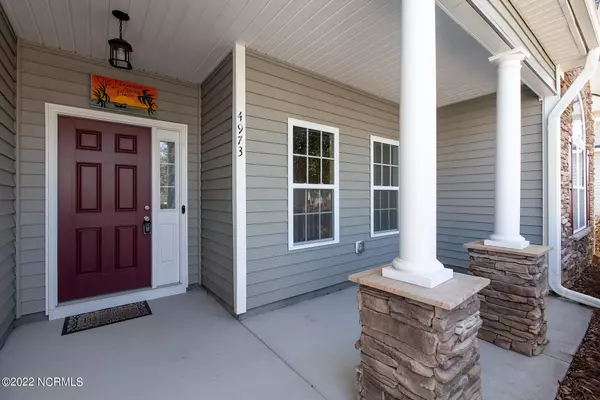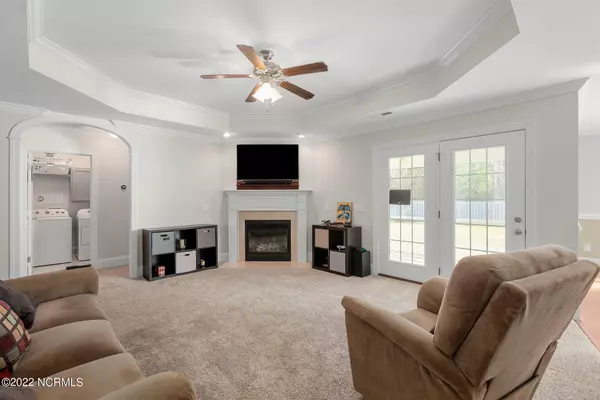$384,000
$400,000
4.0%For more information regarding the value of a property, please contact us for a free consultation.
3 Beds
2 Baths
2,101 SqFt
SOLD DATE : 01/31/2023
Key Details
Sold Price $384,000
Property Type Single Family Home
Sub Type Single Family Residence
Listing Status Sold
Purchase Type For Sale
Square Footage 2,101 sqft
Price per Sqft $182
Subdivision Seaspray Cove
MLS Listing ID 100360703
Sold Date 01/31/23
Style Wood Frame
Bedrooms 3
Full Baths 2
HOA Y/N Yes
Originating Board North Carolina Regional MLS
Year Built 2010
Annual Tax Amount $1,501
Lot Size 0.256 Acres
Acres 0.26
Lot Dimensions 70x160x70x159
Property Description
You will love this 3 bedroom and 2 bath home in sought-after Seaspray Cove. The home's curb appeal is enhanced with attractive stone accents, a rocking chair front porch, and manicured landscape. The semi-open floor plan is accentuated with a muted color palette, tray ceiling, arched doorways, crown molding, and chair rail. Custom 42' cabinetry, solid surface countertops, and stainless appliances highlight the beautiful kitchen. A retreat of its own, the downstairs master bedroom also has a tray ceiling and a walk-in closet with an organizing system; its master bathroom is comprised of a double vanity, soaking tub, and separate shower. Two additional downstairs bedrooms are equally well appointed with generous closet space. Upstairs, the large bonus room is perfect for a home office or media room. One of the prominent features is the screened porch overlooking the fenced backyard and private wooded backdrop. Other important features include a dining room, pantry, gas fireplace, and a two-car garage. Seaspray Cove amenities include a community pool, crab dock, and both boat and RV storage. Welcome home!
Location
State NC
County Brunswick
Community Seaspray Cove
Zoning SBR6
Direction Head on Long Beach Road - Take Left onto North Hampton Drive - Left onto Alamance Drive - Right on Nevis Lane - Left on Kitts Court - House on Right
Rooms
Primary Bedroom Level Primary Living Area
Interior
Interior Features 1st Floor Master, Blinds/Shades, Ceiling - Trey, Ceiling Fan(s), Pantry, Walk-In Closet
Heating Heat Pump
Cooling Central
Flooring Carpet, Tile
Appliance Dishwasher, Microwave - Built-In, Stove/Oven - Electric
Exterior
Garage Concrete
Garage Spaces 2.0
Utilities Available Municipal Sewer, Municipal Water
Waterfront No
Waterfront Description Boat Dock
Roof Type Shingle
Porch Covered, Porch, Screened
Parking Type Concrete
Garage Yes
Building
Story 2
New Construction No
Schools
Elementary Schools Belville
Middle Schools South Brunswick
High Schools South Brunswick
Others
Tax ID 221pc006
Read Less Info
Want to know what your home might be worth? Contact us for a FREE valuation!

Our team is ready to help you sell your home for the highest possible price ASAP








