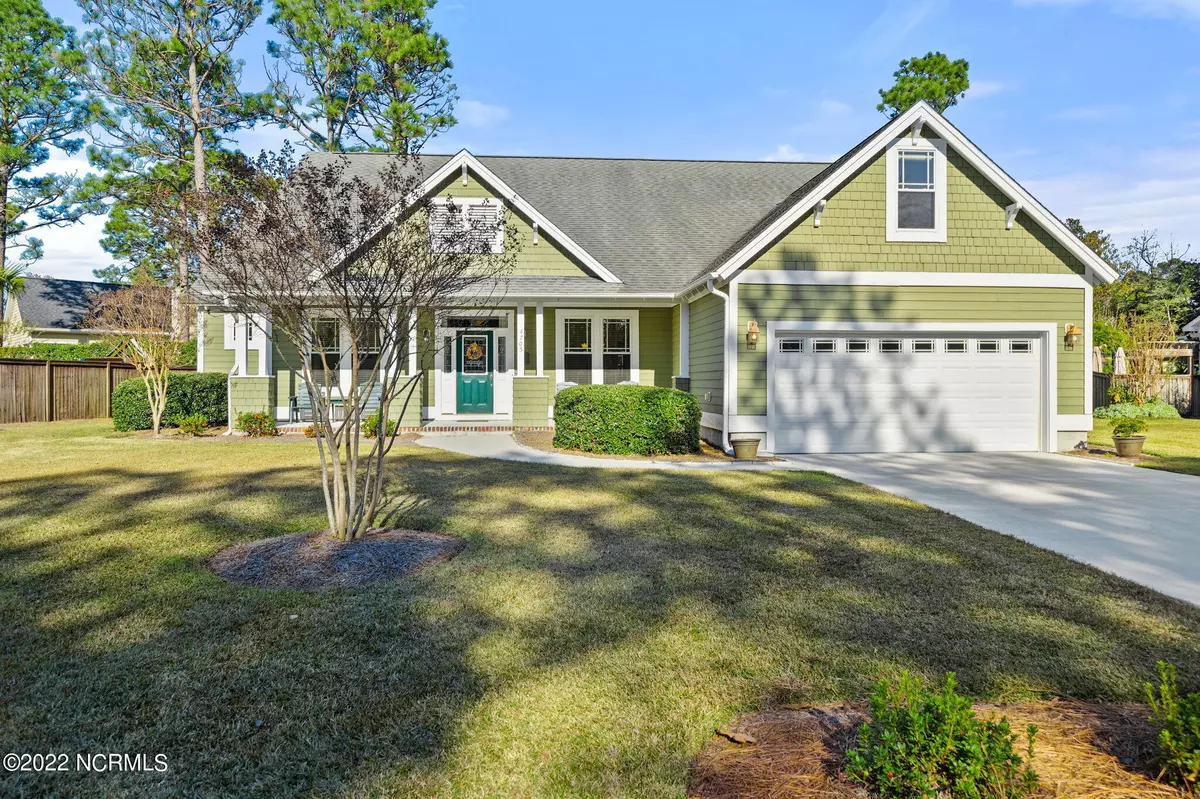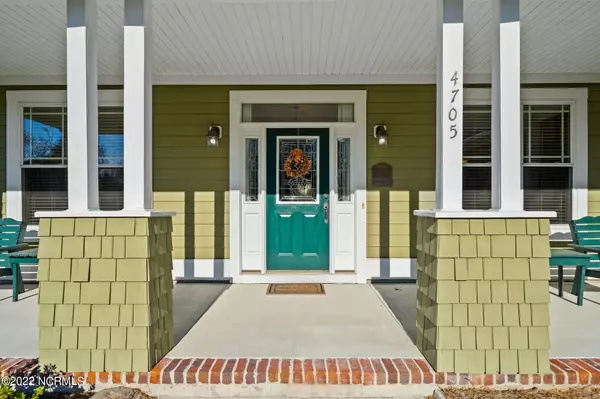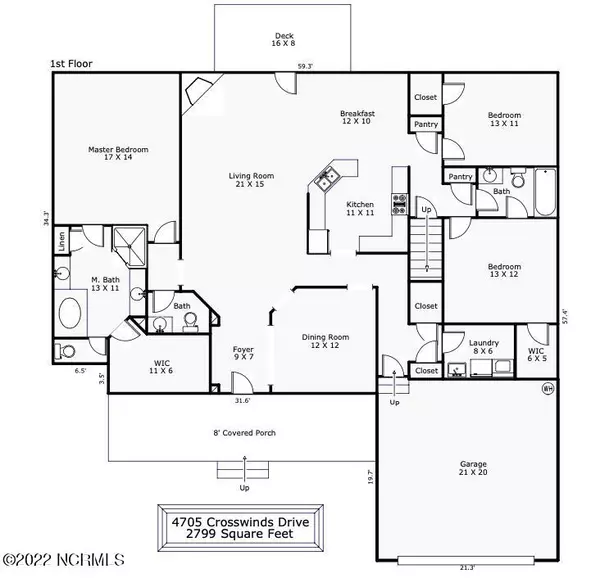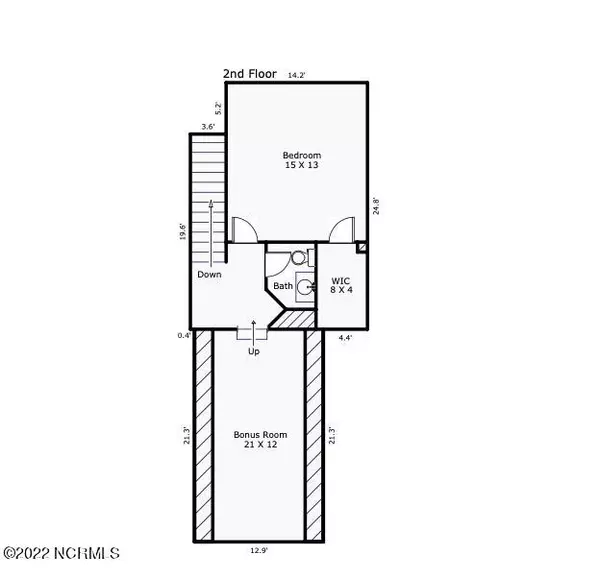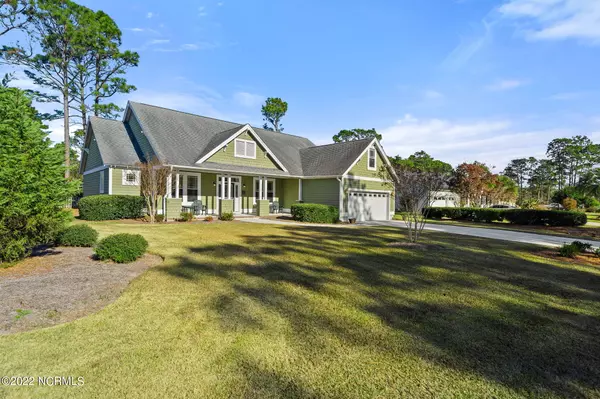$490,000
$515,000
4.9%For more information regarding the value of a property, please contact us for a free consultation.
4 Beds
4 Baths
2,799 SqFt
SOLD DATE : 02/02/2023
Key Details
Sold Price $490,000
Property Type Single Family Home
Sub Type Single Family Residence
Listing Status Sold
Purchase Type For Sale
Square Footage 2,799 sqft
Price per Sqft $175
Subdivision Crosswinds
MLS Listing ID 100359134
Sold Date 02/02/23
Style Wood Frame
Bedrooms 4
Full Baths 2
Half Baths 2
HOA Y/N No
Originating Board North Carolina Regional MLS
Year Built 2005
Annual Tax Amount $1,879
Lot Size 0.310 Acres
Acres 0.31
Lot Dimensions 105 X 97 X 119 X 147
Property Description
This like new craftsman style home is centrally located outside the city limits in the desirable community called Crosswinds. The house was built in 2005 and has been lovingly maintained inside and out. It sits on a .31 acre lot and has 2800 Sq Ft of living space. The split floor plan offers 4 bedrooms, 2 full baths, 2 half baths, a bonus room, formal and informal dining areas, vaulted ceilings, gas fireplace, surround sound, double garage, and more. The floor plan provides plenty of space for one floor living with 3 spacious bedrooms and 2.5 baths downstairs, while the upstairs level provides a private suite for a 4th bedroom, half bath, and an additional flex/bonus room to fit your particular needs. The impressive master suite boasts a spacious walk-in closet, dual vanities, linen closet, a large soaking tub and a spacious, tiled walk-in shower. The kitchen is open to the great room and is combined with space for informal dining, which can be used as a sitting area if you so prefer. This flexible space easily makes the kitchen the hub of the home for entertaining. Granite counter tops, stone backsplash, stainless appliances and plenty of cabinets and counter space will please any chef. A large laundry room doubles as a mud room and sits conveniently off the garage. There are also two closets in that area perfect for a utility, coat closet or pantry. Other features include a spacious two-car garage, hardie plank siding, sprinkler system, termite bond, storage building, deck and partially fenced yard. This is a beautiful home in an excellent community only a short drive to numerous dining, shopping, and entertainment. Call today to make it yours for the new year of 2023.
Location
State NC
County New Hanover
Community Crosswinds
Zoning R-15
Direction College Road to Crosswinds Drive - House will be on left. From Masonboro Loop Road, turn onto Mako and then left onto Crosswinds. Continue a couple miles, house will be on right.
Rooms
Other Rooms Storage
Basement None
Primary Bedroom Level Primary Living Area
Interior
Interior Features Foyer, 1st Floor Master, 9Ft+ Ceilings, Blinds/Shades, Ceiling - Vaulted, Ceiling Fan(s), Gas Logs, Smoke Detectors, Solid Surface, Sprinkler System, Walk-in Shower, Walk-In Closet
Heating Heat Pump, Forced Air
Cooling Heat Pump, Central
Flooring Carpet, Laminate, Tile
Appliance Dishwasher, Disposal, Dryer, Microwave - Built-In, Refrigerator, Stove/Oven - Electric, Washer, None
Exterior
Garage Spaces 2.0
Utilities Available Municipal Sewer, Municipal Water
Waterfront No
Roof Type Shingle
Porch Deck, Porch
Garage Yes
Building
Story 2
New Construction No
Schools
Elementary Schools Pine Valley
Middle Schools Myrtle Grove
High Schools Ashley
Others
Tax ID R07115-008-012-000
Read Less Info
Want to know what your home might be worth? Contact us for a FREE valuation!

Our team is ready to help you sell your home for the highest possible price ASAP



