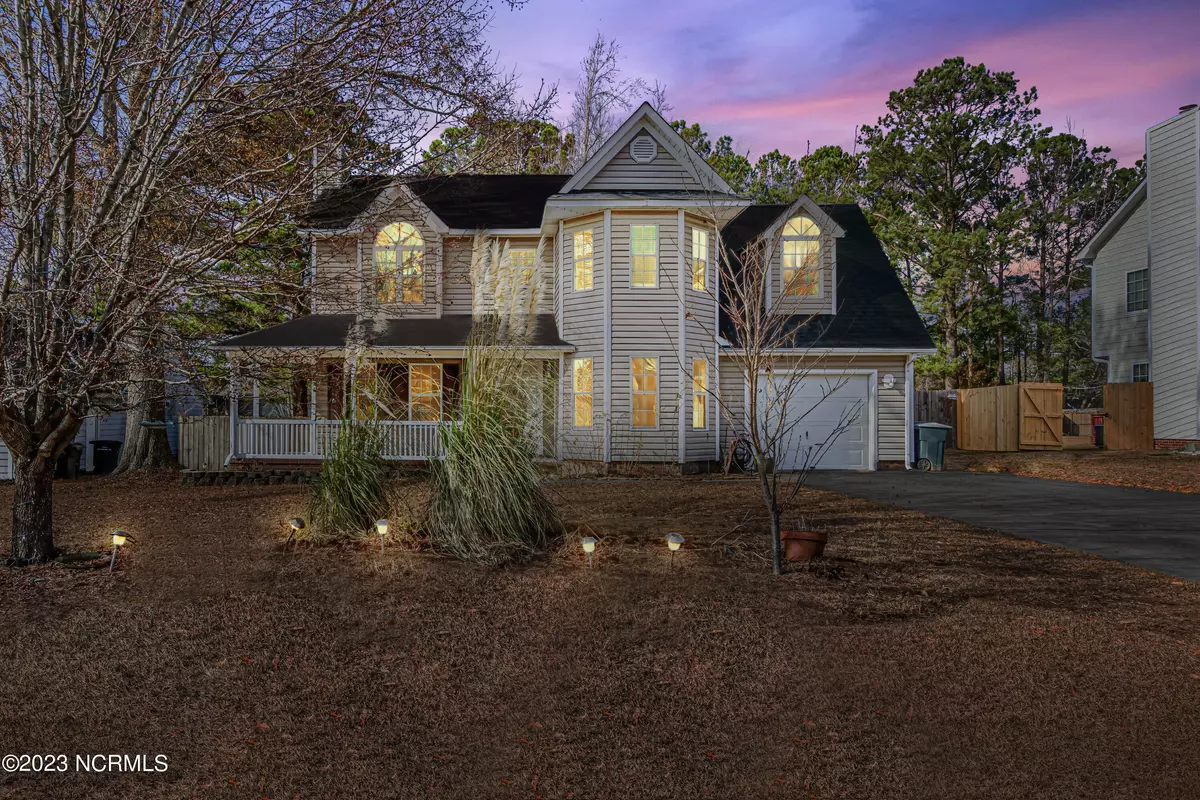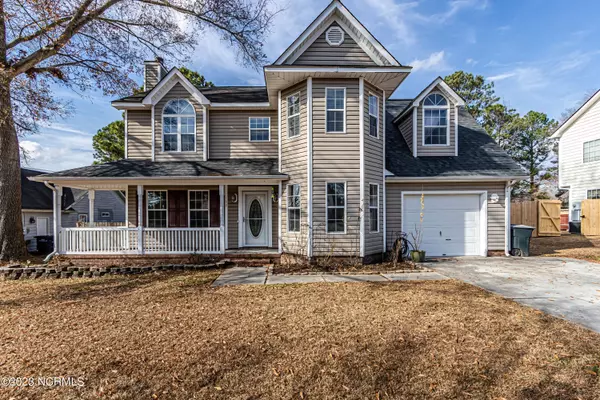$275,000
$269,900
1.9%For more information regarding the value of a property, please contact us for a free consultation.
4 Beds
3 Baths
1,846 SqFt
SOLD DATE : 02/02/2023
Key Details
Sold Price $275,000
Property Type Single Family Home
Sub Type Single Family Residence
Listing Status Sold
Purchase Type For Sale
Square Footage 1,846 sqft
Price per Sqft $148
Subdivision Sharon Hills
MLS Listing ID 100364039
Sold Date 02/02/23
Style Wood Frame
Bedrooms 4
Full Baths 2
Half Baths 1
HOA Y/N No
Originating Board North Carolina Regional MLS
Year Built 1992
Annual Tax Amount $2,339
Lot Size 0.410 Acres
Acres 0.41
Lot Dimensions 37 x 42 x 220 x 75 x 236
Property Description
There's so much to love with this beautiful 2 story, 4 bedroom and 2.5 bath home in highly desirable Sharon Hills! 1 car garage and fenced in yard with wood privacy fence and on a large .41 acre lot. Covered front porch with room for rocking chairs and easy to maintain landscaping in both front and back yard. Large living room with fireplace and separate formal dining area. Spacious kitchen with lots of cabinets, granite countertops and gas stove. All appliances except the wine cooler are less than 3 years old. All 4 bedrooms are upstairs. Master bedroom has a walk-in closet and bathroom with dual vanities, stand up shower and garden tub. No HOA and there is a neighborhood park at the end of the street. Ideal location close to several local amenities including shopping, schools, both Camp Lejeune and MCAS within 15 minutes and beaches within 30 miles.
Location
State NC
County Onslow
Community Sharon Hills
Zoning RMF-LD
Direction From S Marine Blvd, pass by Dairy Queen Grill & Chill, turn left onto Gum Branch Rd. Continue straight to stay on Gum Branch Rd. Turn right onto Onsville Dr. Turn right onto Audubon road and the destination will be on the left.
Rooms
Basement None
Primary Bedroom Level Non Primary Living Area
Interior
Interior Features Tray Ceiling(s), Walk-in Shower, Walk-In Closet(s)
Heating Electric, Heat Pump
Cooling Central Air
Flooring Carpet, Laminate
Appliance Microwave - Built-In, Dishwasher
Laundry Hookup - Dryer, Washer Hookup, Inside
Exterior
Exterior Feature None
Garage Off Street, On Site, Paved
Garage Spaces 1.0
Pool None
Utilities Available Municipal Water Available
Waterfront No
Waterfront Description None
Roof Type Shingle
Porch Open, Covered, Deck, Porch
Parking Type Off Street, On Site, Paved
Building
Story 2
Foundation Slab
Sewer Municipal Sewer
Structure Type None
New Construction No
Others
Tax ID 441-140
Acceptable Financing Cash, Conventional, FHA, VA Loan
Listing Terms Cash, Conventional, FHA, VA Loan
Special Listing Condition None
Read Less Info
Want to know what your home might be worth? Contact us for a FREE valuation!

Our team is ready to help you sell your home for the highest possible price ASAP








