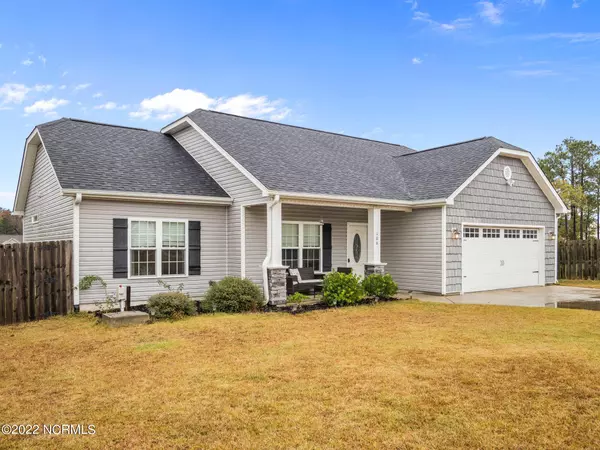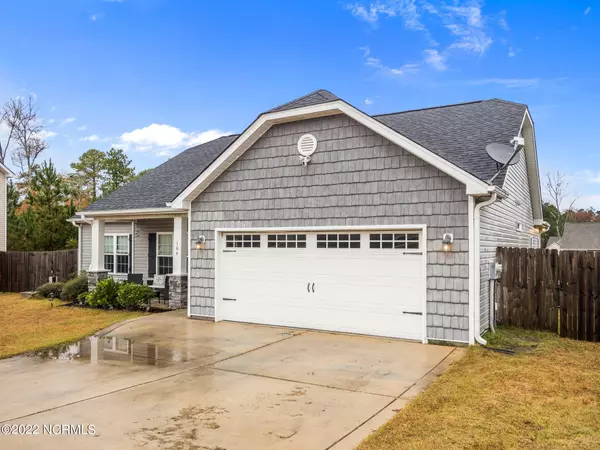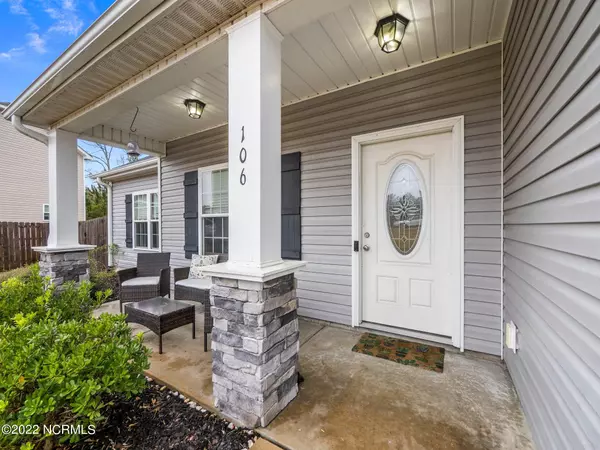$313,000
$315,000
0.6%For more information regarding the value of a property, please contact us for a free consultation.
3 Beds
2 Baths
1,544 SqFt
SOLD DATE : 02/01/2023
Key Details
Sold Price $313,000
Property Type Single Family Home
Sub Type Single Family Residence
Listing Status Sold
Purchase Type For Sale
Square Footage 1,544 sqft
Price per Sqft $202
Subdivision Grantwood
MLS Listing ID 100359999
Sold Date 02/01/23
Style Wood Frame
Bedrooms 3
Full Baths 2
HOA Y/N Yes
Originating Board North Carolina Regional MLS
Year Built 2016
Annual Tax Amount $1,588
Lot Size 0.370 Acres
Acres 0.37
Lot Dimensions IRR
Property Description
This beautiful home is sure to impress! Boasting 3 spacious bedrooms, 2 full bathrooms and a bonus room. You will love the open floor plan and neutral finishes. The combined kitchen/dining area is low-maintenance and opens up to the living room, creating the perfect spot to entertain! The kitchen features stainless steel appliances, sophisticated french vanilla cabinetry, an eat-in dining area and breakfast bar. The master bedroom has its own private wing, complete with a serene ensuite and huge walk-in closet. Relaxing will be a breeze on the back patio that overlooks the spacious fenced-in backyard. Perfectly nestled on a quiet cul-de-sac in the heart of Sneads Ferry. Within close reach to Topsail Beaches, Stone Bay and Camp Lejeune. Come envision your new beginning while it's still available!
Location
State NC
County Onslow
Community Grantwood
Zoning R-15
Direction Take HWY 17 to HWY 210 turn left towards Sneads Ferry. Take a left at Dixon Elementary School. A Right onto Bradshaw Road, left on Jim Grant, and a Left on Costa Ct. Home will be located on your Right.
Rooms
Primary Bedroom Level Primary Living Area
Interior
Interior Features 1st Floor Master, 9Ft+ Ceilings, Ceiling - Trey, Ceiling - Vaulted, Ceiling Fan(s), Security System, Walk-In Closet
Heating Heat Pump
Cooling Central
Appliance None, Dishwasher, Dryer, Microwave - Built-In, Refrigerator, Stove/Oven - Electric, Washer
Exterior
Garage Off Street, Paved
Garage Spaces 2.0
Utilities Available Municipal Water, Septic On Site
Waterfront No
Roof Type Shingle
Porch Patio, Porch
Parking Type Off Street, Paved
Garage Yes
Building
Lot Description Cul-de-Sac Lot
Story 1
New Construction No
Schools
Elementary Schools Dixon
Middle Schools Dixon
High Schools Dixon
Others
Tax ID 765e-26
Read Less Info
Want to know what your home might be worth? Contact us for a FREE valuation!

Our team is ready to help you sell your home for the highest possible price ASAP








