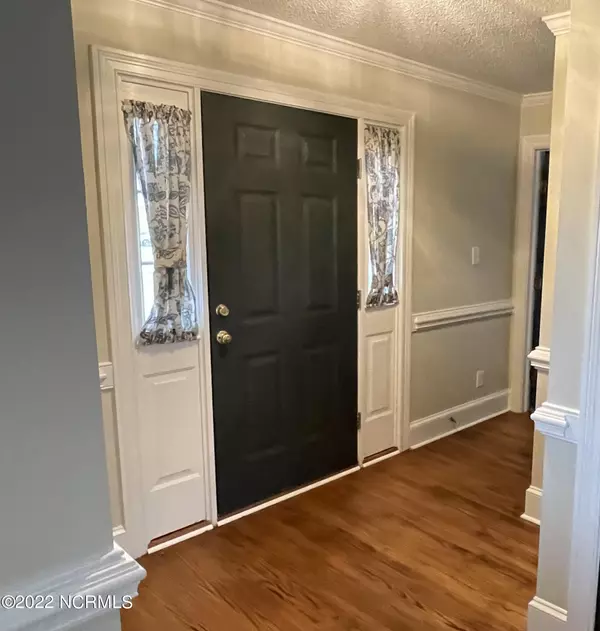$328,000
$330,000
0.6%For more information regarding the value of a property, please contact us for a free consultation.
3 Beds
3 Baths
2,288 SqFt
SOLD DATE : 02/06/2023
Key Details
Sold Price $328,000
Property Type Single Family Home
Sub Type Single Family Residence
Listing Status Sold
Purchase Type For Sale
Square Footage 2,288 sqft
Price per Sqft $143
Subdivision Briary
MLS Listing ID 100360853
Sold Date 02/06/23
Style Wood Frame
Bedrooms 3
Full Baths 2
Half Baths 1
HOA Y/N No
Originating Board North Carolina Regional MLS
Year Built 1994
Lot Size 1.330 Acres
Acres 1.33
Property Description
WELCOME HOME!
This 3 bedroom, 2 1/2 bath home has a lot to offer. Living room with fireplace. Dining/breakfast area. Great kitchen with bar area, pantry and plenty of counter space and cabinetry. Enjoy the Master B/R with its own private corner. Master Bathroom with walk-in tile shower. Bathroom remolded in 2022. 2 Bedrooms and a full bath upstairs. Half bath is located off the foyer area. Separate laundry area. The side of the home grants access to the two-car garage and has a pedestrian door leading to the backyard as well as access to the bonus room/man cave featuring built-in bar, pool table and a mini-split system for heating and cooling.
Enjoy the covered front porch and the deck off back. Call today!
Location
State NC
County Lenoir
Community Briary
Zoning Residential
Direction Hwy 58 N past Kinston High School. Take a right on Briary Run Rd. Right on Autumn Dr. Home is located on left
Rooms
Basement Crawl Space
Primary Bedroom Level Primary Living Area
Interior
Interior Features Foyer, Master Downstairs, Pantry, Walk-in Shower, Walk-In Closet(s)
Heating Gas Pack, Electric, Forced Air, Propane
Cooling Central Air
Flooring LVT/LVP, Carpet, Vinyl, Wood
Fireplaces Type Gas Log
Fireplace Yes
Appliance Stove/Oven - Gas, Refrigerator, Dishwasher
Laundry Inside
Exterior
Exterior Feature Gas Logs
Garage Concrete
Garage Spaces 2.0
Utilities Available Community Water, Municipal Sewer Available
Waterfront No
Roof Type Composition
Porch Covered, Deck, Porch
Parking Type Concrete
Building
Story 2
Sewer Septic On Site
Structure Type Gas Logs
New Construction No
Others
Tax ID 452602898366
Acceptable Financing Cash, Conventional, FHA, VA Loan
Listing Terms Cash, Conventional, FHA, VA Loan
Special Listing Condition None
Read Less Info
Want to know what your home might be worth? Contact us for a FREE valuation!

Our team is ready to help you sell your home for the highest possible price ASAP








