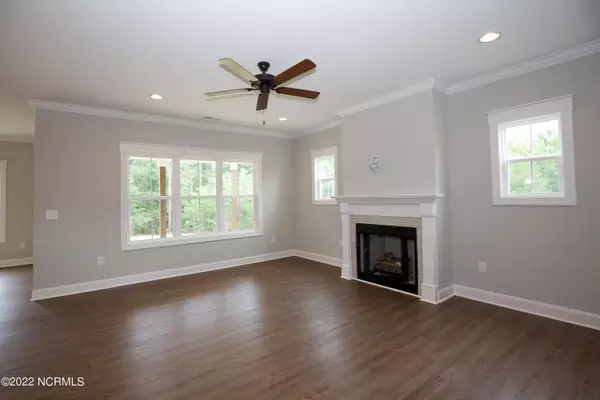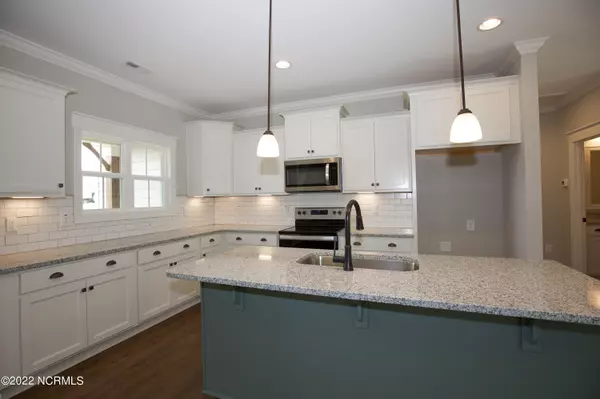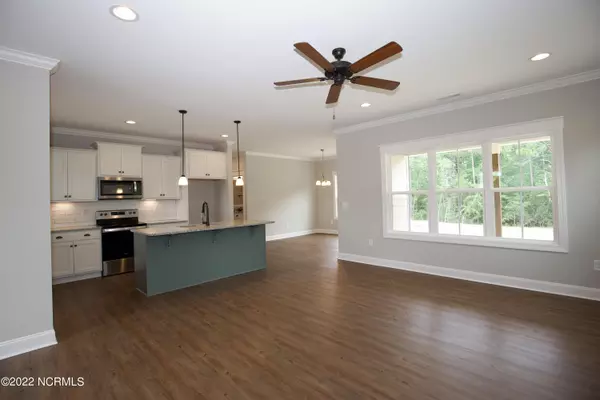$439,024
$439,024
For more information regarding the value of a property, please contact us for a free consultation.
4 Beds
3 Baths
2,386 SqFt
SOLD DATE : 02/07/2023
Key Details
Sold Price $439,024
Property Type Single Family Home
Sub Type Single Family Residence
Listing Status Sold
Purchase Type For Sale
Square Footage 2,386 sqft
Price per Sqft $184
Subdivision Not In Subdivision
MLS Listing ID 100336921
Sold Date 02/07/23
Style Wood Frame
Bedrooms 4
Full Baths 3
HOA Y/N No
Originating Board North Carolina Regional MLS
Year Built 2022
Lot Size 0.460 Acres
Acres 0.46
Lot Dimensions 101.51x196.9x101.5x198.16
Property Description
Builder and preferred lender are offering a 2/1 interest rate buydown which will save hundreds each month plus $5,000 for closing costs or extras like refrigerator and/or blinds. Beautiful new construction by Ascot Builders. Essex plan with spacious master suite on upper level, garage on right side, finished bonus room, guest bedroom on main level, open-concept floor plan, crown molding on main level. Oversized baseboards and window trim, gas log fireplace, Luxury Vinyl Plank floors in main living areas and baths, granite kitchen with stainless appliance package as well as soft close cabinets and drawers, rear porch, architectural shingles, 14 seer two zone high-efficiency heat pump. See documents for specs. Ask about our special lender incentives. Short commute to Ft. Bragg! Restrictions and Covenants on the subdivision are in Flex Docs. HOA has no dues established and was formed for future road maintenance. HOA will transfer to homeowners after 6th house is sold. HOA will decide what dues are needed. Ask for more details on HOA. Agents can access them in documents. 10 homes in total will be built. All should be completed by August, although delays are always a possibility.
Location
State NC
County Moore
Community Not In Subdivision
Zoning RA-40
Direction From Niagara Carthage, turn onto Bibey Rd, turn onto Archdale, house is on the left.
Rooms
Primary Bedroom Level Non Primary Living Area
Interior
Interior Features Foyer, 9Ft+ Ceilings, Ceiling Fan(s), Gas Logs, Pantry, Smoke Detectors, Walk-in Shower, Walk-In Closet
Heating Heat Pump, Forced Air
Cooling Heat Pump, Central
Flooring LVT/LVP, Carpet
Furnishings Unfurnished
Appliance Dishwasher, Disposal, Microwave - Built-In, Stove/Oven - Electric
Exterior
Garage On Site, Paved
Garage Spaces 2.0
Utilities Available Municipal Water, Septic On Site
Waterfront No
Roof Type Architectural Shingle, Composition
Porch Covered, Porch
Parking Type On Site, Paved
Garage Yes
Building
Story 2
New Construction Yes
Schools
Elementary Schools Sandhills Farm Life
Middle Schools New Century Middle
High Schools Union Pines
Others
Tax ID 20210714
Read Less Info
Want to know what your home might be worth? Contact us for a FREE valuation!

Our team is ready to help you sell your home for the highest possible price ASAP








