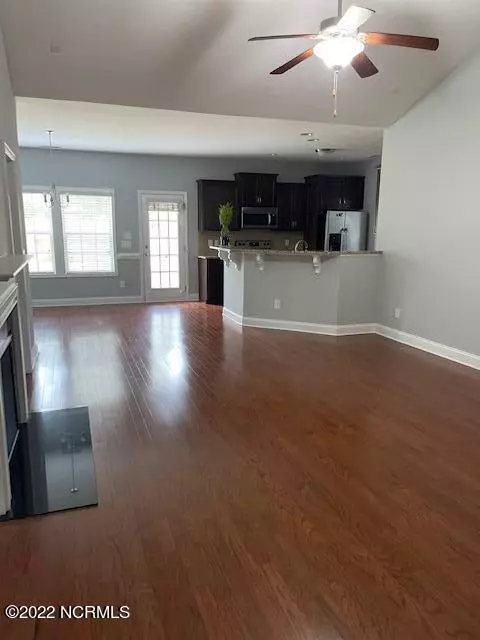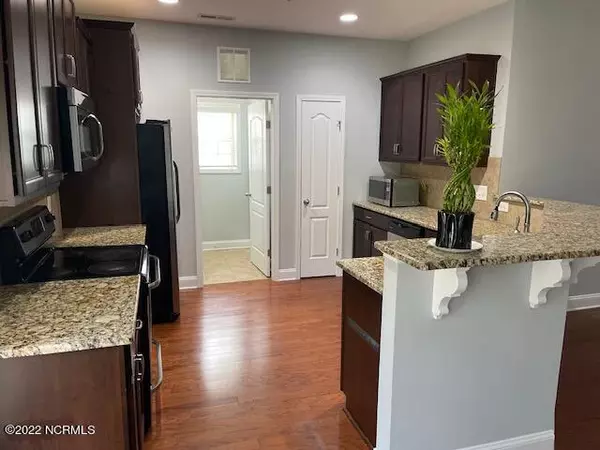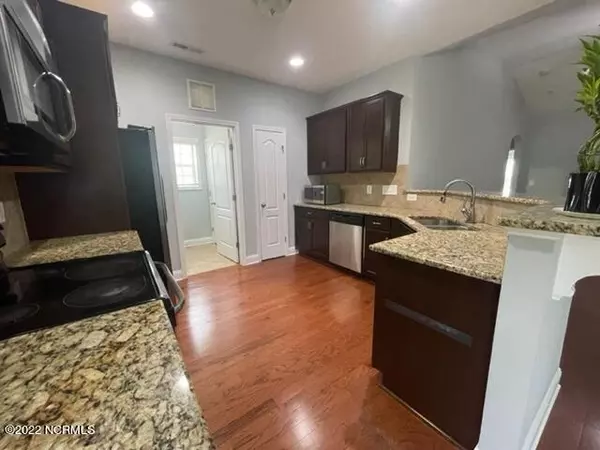$460,000
$465,000
1.1%For more information regarding the value of a property, please contact us for a free consultation.
3 Beds
3 Baths
1,998 SqFt
SOLD DATE : 02/08/2023
Key Details
Sold Price $460,000
Property Type Single Family Home
Sub Type Single Family Residence
Listing Status Sold
Purchase Type For Sale
Square Footage 1,998 sqft
Price per Sqft $230
Subdivision Willow Glen
MLS Listing ID 100349532
Sold Date 02/08/23
Style Wood Frame
Bedrooms 3
Full Baths 3
HOA Fees $1,080
HOA Y/N Yes
Originating Board North Carolina Regional MLS
Year Built 2015
Annual Tax Amount $1,851
Lot Size 0.428 Acres
Acres 0.43
Lot Dimensions 73x195x105x170
Property Description
This lovely ranch home with split, open-concept floor plan is move in ready and loaded with upgrades. Enjoy a large family room with vaulted ceilings and gas log fireplace. Open to the dining area and the kitchen equipped with hardwood flooring, granite counter tops, ceramic tile back splash, stainless steel appliances, ample counter and cabinet space including a pantry. Enjoy your morning coffee on the large screened porch overlooking the wrought iron fenced in backyard. The Master Suite bath features a dual vanity, garden tub, separate ceramic tile shower and a generous walk in closet. Two additional bedrooms, a full bath, and an office complete the first floor. The second floor features a large bonus with a full bath.
This energy efficient home includes a SMART closet for storing electronics. Willow Glen is on the award-winning Beau Rivage golf course and includes a clubhouse and a community pool. You'll love the convenient location near dining, shopping and area beaches. Don't miss this great opportunity to enjoy low-maintenance living!
Location
State NC
County New Hanover
Community Willow Glen
Zoning R-15
Direction South from Monkey Junction, right on Sanders Road, Left into community on Willow Glen Dr, Home will be on the left
Rooms
Primary Bedroom Level Primary Living Area
Interior
Interior Features None, Eat-in Kitchen
Heating Heat Pump, Electric
Flooring Tile, Wood
Exterior
Exterior Feature None
Garage Parking Lot
Garage Spaces 2.0
Utilities Available Community Water
Waterfront No
Roof Type Shingle
Porch Porch
Parking Type Parking Lot
Building
Story 2
Foundation Slab
Sewer Community Sewer
Structure Type None
New Construction No
Others
Tax ID R07800-006-286-000
Acceptable Financing Cash, Conventional, FHA, USDA Loan, VA Loan
Listing Terms Cash, Conventional, FHA, USDA Loan, VA Loan
Special Listing Condition None
Read Less Info
Want to know what your home might be worth? Contact us for a FREE valuation!

Our team is ready to help you sell your home for the highest possible price ASAP








