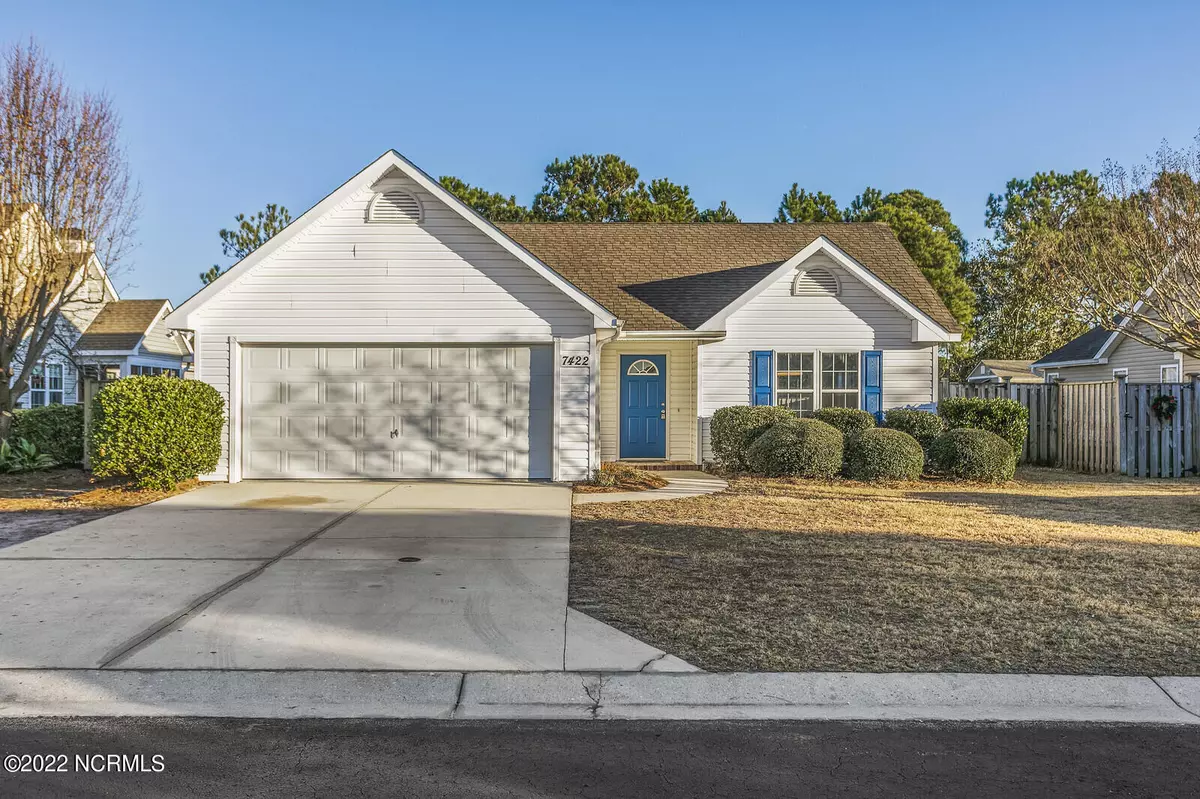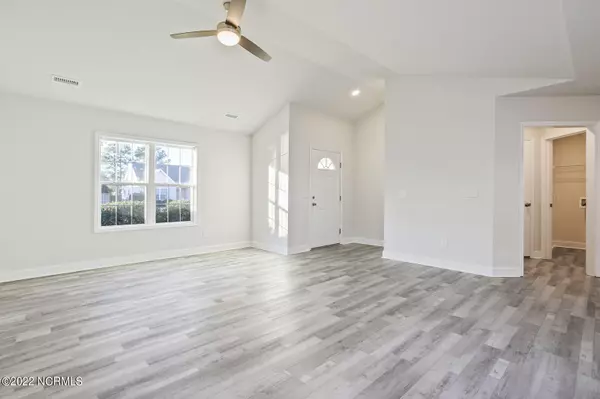$336,000
$349,900
4.0%For more information regarding the value of a property, please contact us for a free consultation.
3 Beds
2 Baths
1,366 SqFt
SOLD DATE : 02/06/2023
Key Details
Sold Price $336,000
Property Type Single Family Home
Sub Type Single Family Residence
Listing Status Sold
Purchase Type For Sale
Square Footage 1,366 sqft
Price per Sqft $245
Subdivision Chesney Place
MLS Listing ID 100362970
Sold Date 02/06/23
Style Wood Frame
Bedrooms 3
Full Baths 2
HOA Fees $1,500
HOA Y/N Yes
Originating Board North Carolina Regional MLS
Year Built 2002
Annual Tax Amount $1,101
Lot Size 8,320 Sqft
Acres 0.19
Lot Dimensions 64 x 130 x 64 x 130
Property Description
Don't miss out on the opportunity to call this freshly REMODELED home yours, in the sought after neighborhood of Chesney Place! This well appointed home offers a light and airy 3 bedrooms, 2 full baths. Updated bathrooms, tastefully remodeled kitchen with solid surface countertops, soft close cabinets and a Ceiling Mounted Recessed Range Hood. Fresh flooring and paint throughout, new HVAC and a large fenced in backyard with loads of possibilities. Minutes to central Ogden and all the conveniences it offers, Mayfaire shopping, and Wrightsville Beach! Front yard maintenance and trash are included with the HOA. Move in ready and awaiting it's new owner!
Location
State NC
County New Hanover
Community Chesney Place
Zoning R-10
Direction Market St N and turn left on Lendire Rd. Make a right on Beacon, right on Lido, and then left on Foxwerth, 7422 is on your right.
Rooms
Primary Bedroom Level Primary Living Area
Interior
Interior Features Solid Surface, 9Ft+ Ceilings, Ceiling Fan(s), Walk-in Shower
Heating Electric, Forced Air
Cooling Central Air
Flooring LVT/LVP
Fireplaces Type None
Fireplace No
Appliance Vent Hood, Stove/Oven - Electric, Refrigerator, Disposal, Dishwasher
Laundry Inside
Exterior
Exterior Feature None
Garage Concrete, On Site
Garage Spaces 2.0
Pool None
Waterfront No
Waterfront Description None
Roof Type Architectural Shingle
Porch Patio
Parking Type Concrete, On Site
Building
Lot Description Level
Story 1
Foundation Slab
Sewer Municipal Sewer
Water Municipal Water
Structure Type None
New Construction No
Schools
Elementary Schools Porters Neck
Middle Schools Holly Shelter
High Schools Laney
Others
Tax ID R03600-001-225-000
Acceptable Financing Cash, Conventional
Listing Terms Cash, Conventional
Special Listing Condition None
Read Less Info
Want to know what your home might be worth? Contact us for a FREE valuation!

Our team is ready to help you sell your home for the highest possible price ASAP








