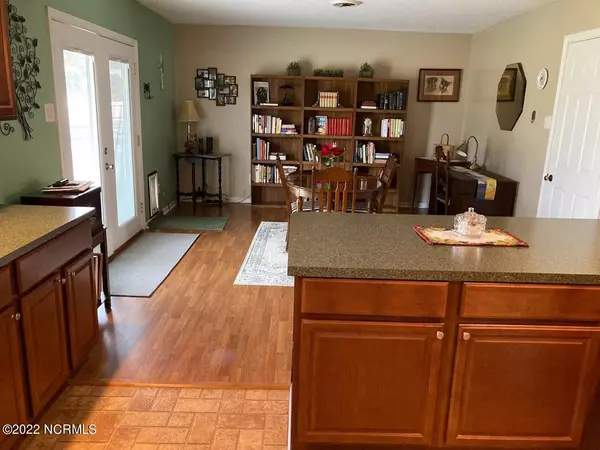$210,000
$219,000
4.1%For more information regarding the value of a property, please contact us for a free consultation.
3 Beds
2 Baths
1,248 SqFt
SOLD DATE : 02/08/2023
Key Details
Sold Price $210,000
Property Type Single Family Home
Sub Type Single Family Residence
Listing Status Sold
Purchase Type For Sale
Square Footage 1,248 sqft
Price per Sqft $168
Subdivision Tanglewoods
MLS Listing ID 100362246
Sold Date 02/08/23
Style Wood Frame
Bedrooms 3
Full Baths 2
HOA Y/N No
Originating Board North Carolina Regional MLS
Year Built 1976
Annual Tax Amount $875
Lot Size 0.390 Acres
Acres 0.39
Lot Dimensions 81x152x141x166
Property Description
This is it! The home you've been looking for! This well maintained, owner occupied home in a well established neighborhood in Jacksonnville offers three bedrooms and two full baths and no stairs. The open floor plan features living room, kitchen and large dining area. Lots of cabinet space including a pantry. Primary bedroom has a large closet with adjoining doors and the seller is offering the mounted TV in this bedroom as a bonus. The heat pump and the roof are approximately 10 years old. This home is immaculate and so is the yard, both front and back. Back yard is fenced offering a shed, the perfect garden space and plenty of room for the pets to run. Seller is offering a Home Warranty to the buyers.
Location
State NC
County Onslow
Community Tanglewoods
Zoning R-10
Direction Gum Branch Road. Turn L on Shamrock, R on Parkway Dr. Home is on the right.
Rooms
Other Rooms Shed(s)
Primary Bedroom Level Primary Living Area
Interior
Interior Features Master Downstairs, Ceiling Fan(s), Pantry
Heating Electric, Heat Pump
Cooling Central Air
Flooring LVT/LVP, Carpet, Vinyl
Fireplaces Type None
Fireplace No
Window Features Storm Window(s),Blinds
Appliance Washer, Stove/Oven - Electric, Refrigerator, Microwave - Built-In, Dryer, Dishwasher
Laundry In Garage
Exterior
Garage Paved
Garage Spaces 1.0
Utilities Available Community Water
Waterfront No
Roof Type Shingle
Porch Patio
Parking Type Paved
Building
Story 1
Foundation Slab
Sewer Septic On Site
New Construction No
Others
Tax ID 329d-13
Acceptable Financing Cash, Conventional, FHA, VA Loan
Listing Terms Cash, Conventional, FHA, VA Loan
Special Listing Condition None
Read Less Info
Want to know what your home might be worth? Contact us for a FREE valuation!

Our team is ready to help you sell your home for the highest possible price ASAP








