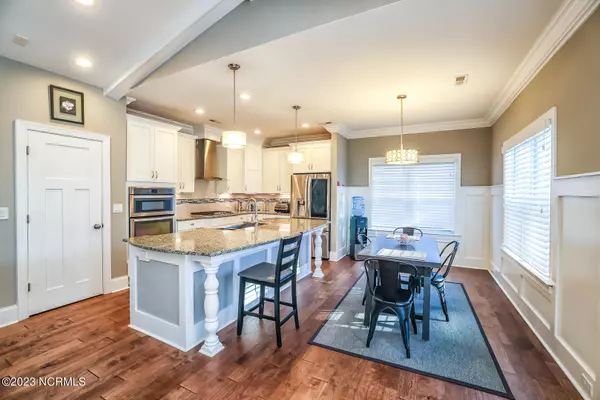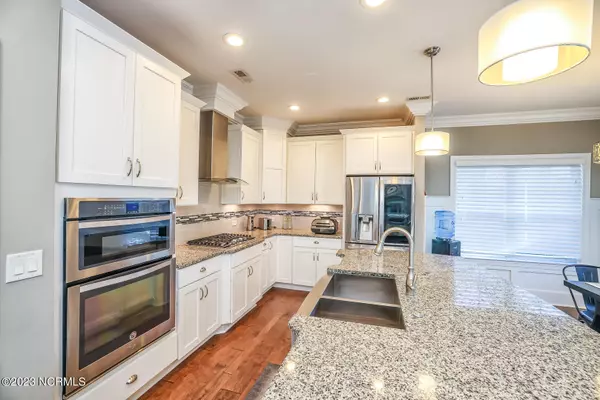$421,000
$421,000
For more information regarding the value of a property, please contact us for a free consultation.
3 Beds
2 Baths
1,801 SqFt
SOLD DATE : 02/09/2023
Key Details
Sold Price $421,000
Property Type Single Family Home
Sub Type Single Family Residence
Listing Status Sold
Purchase Type For Sale
Square Footage 1,801 sqft
Price per Sqft $233
Subdivision Wyndwater
MLS Listing ID 100363877
Sold Date 02/09/23
Style Wood Frame
Bedrooms 3
Full Baths 2
HOA Y/N Yes
Originating Board North Carolina Regional MLS
Year Built 2018
Lot Size 7,841 Sqft
Acres 0.18
Lot Dimensions TBD
Property Description
Don't wait to build a home! Here is your chance to own an incredible single-owner house, built by the highly desirable RipTide Home Builders!!! This single story (with Bonus Room) house has all the upgrades! Beautiful chefs kitchen, open floor plan, vaulted ceiling with exposed beams, stainless steel appliances, gas range, vented hood, and LVP flooring throughout. The large master bedroom has a lighted trey ceiling, large walk-in closet, and a beautiful master bath with tiled shower, and separate tub. Located on a low traffic cul-de-sac with a fenced-in back yard, outdoor shower, and added bonuses of whole house Generac Generator, and a tankless hot water heater! The only thing missing is a new owner!!!
Location
State NC
County Pender
Community Wyndwater
Zoning PD
Direction N on 17 to gas station at Sloop Point Rd, make right and continue past North Topsail Elementary to community entrance at Craftsman Way. Make left into community and follow Craftsman way past pool. At Aurora Place make left. Keep driving & make left onto Viona Lane. Make right onto Cloverfield Lane. Destination will be on left.
Rooms
Primary Bedroom Level Primary Living Area
Interior
Interior Features 1st Floor Master, 9Ft+ Ceilings, Blinds/Shades, Ceiling - Trey, Ceiling - Vaulted, Ceiling Fan(s), Gas Logs, Pantry, Smoke Detectors, Walk-in Shower, Walk-In Closet
Heating Heat Pump, Forced Air
Cooling Central
Flooring LVT/LVP
Appliance Convection Oven, Cooktop - Gas, Dishwasher, Microwave - Built-In, Refrigerator, Vent Hood
Exterior
Garage Off Street, Paved
Garage Spaces 2.0
Utilities Available Municipal Water, Private Sewer
Waterfront No
Waterfront Description Boat Dock
Roof Type Architectural Shingle
Porch Patio, Porch
Parking Type Off Street, Paved
Garage Yes
Building
Story 1
New Construction No
Schools
Elementary Schools North Topsail
Middle Schools Topsail
High Schools Topsail
Others
Tax ID 4214-03-5396-0000
Read Less Info
Want to know what your home might be worth? Contact us for a FREE valuation!

Our team is ready to help you sell your home for the highest possible price ASAP








