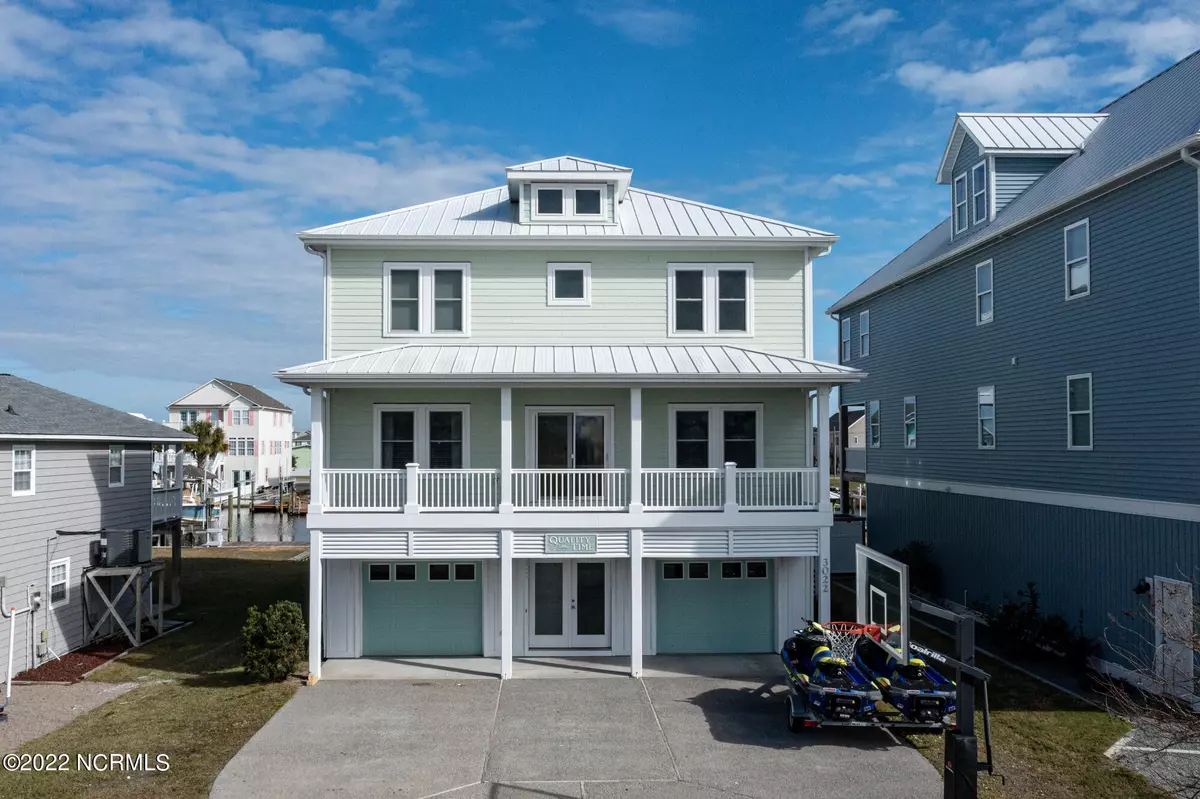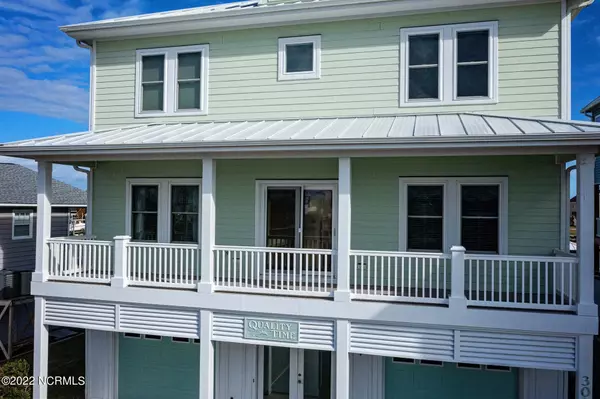$1,150,000
$1,200,000
4.2%For more information regarding the value of a property, please contact us for a free consultation.
4 Beds
4 Baths
3,035 SqFt
SOLD DATE : 02/08/2023
Key Details
Sold Price $1,150,000
Property Type Single Family Home
Sub Type Single Family Residence
Listing Status Sold
Purchase Type For Sale
Square Footage 3,035 sqft
Price per Sqft $378
Subdivision Old Settlers Beach
MLS Listing ID 100362245
Sold Date 02/08/23
Style Wood Frame
Bedrooms 4
Full Baths 3
Half Baths 1
HOA Y/N No
Originating Board North Carolina Regional MLS
Year Built 2012
Annual Tax Amount $11,776
Lot Size 7,560 Sqft
Acres 0.17
Lot Dimensions 54x140
Property Description
WOW. A beautiful home built by Maebilt Construction with a great Craftsman style. Stunning views of canal with a boat lift and ready to entertain any size group. This home features multi levels with the Master on the top floor with the living area, dining room and gourmet kitchen. Views of canal in all areas on back side of home. To assist with all the stairs the home has an elevator that goes to all levels of home. Fireplace in the living area makes a great place for everyone even when it gets colder to have a roaring fire The kitchen is ready for anyone to cook and still visit with family and friends while cooking Each floor has a deck for sitting and enjoying the views. The bottom level has two garages with one being oversized and used for playing ping pong and table is remaining. The outside patio has a shower and firepit for relaxation. Schedule an appointment today and make this home yours quick. It is a second home for sellers and not a rental. Most furnishings remain with a few personal items to be taken.
Location
State NC
County Onslow
Community Old Settlers Beach
Zoning MHS
Direction Highway 17N from Wilmington through Hampstead. Turn onto Hwy 210 towards Topsail Beach. Go across high rise bridge and enter the traffic circle. Make a right onto Island Dr. Stay on Island Dr to left on 3rd St. House is in second block on Canal side.
Rooms
Primary Bedroom Level Primary Living Area
Interior
Interior Features Solid Surface, Elevator, 9Ft+ Ceilings, Vaulted Ceiling(s), Ceiling Fan(s), Furnished, Pantry, Reverse Floor Plan, Walk-in Shower, Walk-In Closet(s)
Heating Electric, Heat Pump, Propane
Cooling Central Air
Flooring Tile, Wood
Fireplaces Type Gas Log
Fireplace Yes
Window Features Storm Window(s),Blinds
Appliance Washer, Stove/Oven - Electric, Refrigerator, Dryer, Dishwasher, Convection Oven
Laundry Inside
Exterior
Exterior Feature Outdoor Shower
Garage Off Street, On Site, Paved
Garage Spaces 2.0
Waterfront Yes
Waterfront Description Boat Lift,Boat Ramp,Bulkhead,Canal Front,Deeded Water Access,Water Access Comm,Water Depth 4+,Waterfront Comm
View Canal, Ocean
Roof Type Architectural Shingle
Porch Covered, Deck, Patio
Parking Type Off Street, On Site, Paved
Building
Story 3
Foundation Other
Sewer Municipal Sewer
Water Municipal Water
Structure Type Outdoor Shower
New Construction No
Others
Tax ID 801-255
Acceptable Financing Cash, Conventional, FHA, VA Loan
Listing Terms Cash, Conventional, FHA, VA Loan
Special Listing Condition None
Read Less Info
Want to know what your home might be worth? Contact us for a FREE valuation!

Our team is ready to help you sell your home for the highest possible price ASAP








