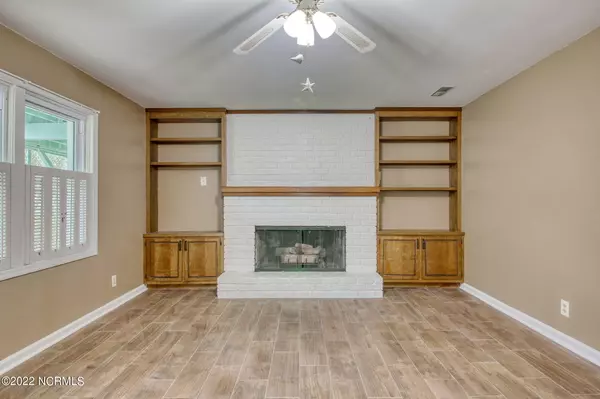$760,000
$869,000
12.5%For more information regarding the value of a property, please contact us for a free consultation.
4 Beds
4 Baths
2,840 SqFt
SOLD DATE : 02/10/2023
Key Details
Sold Price $760,000
Property Type Single Family Home
Sub Type Single Family Residence
Listing Status Sold
Purchase Type For Sale
Square Footage 2,840 sqft
Price per Sqft $267
Subdivision Not In Subdivision
MLS Listing ID 100345939
Sold Date 02/10/23
Style Wood Frame
Bedrooms 4
Full Baths 3
Half Baths 1
HOA Y/N No
Originating Board North Carolina Regional MLS
Year Built 1969
Annual Tax Amount $6,150
Lot Size 0.420 Acres
Acres 0.42
Lot Dimensions 122 x 145 x 125 x 145
Property Description
THIS ADORABLE TILGHMAN ESTATES PROPERTY hosts 4 BR 3.5 BA, and is STEPS to the beach! The well maintained home offers a new metal roof and HVAC compressor. On the first floor, you'll find wide-plank tiled floors that lead into multiple living spaces with windows galore! A lovely white kitchen with ample space, pantry and cabinets is waiting for you to entertain your guests. A family room, adjacent to the kitchen, highlights a gorgeous brick gas fireplace, natural lighting, and custom built-ins. Enjoy looking at the gorgeous large lot and mature landscaping from a welcoming and sizable Carolina room. This room also provides access to a private bath with a built-in vanity and master bedroom with a large closet. A beautiful staircase leads upstairs to additional sleeping quarters with a wet bar and an inviting outdoor deck. Hardwood floors can be found here, as well as, custom built-ins and several spaces to relax or entertain! Other features include covered parking, multiple decks, and close proximity to shops, and restaurants. Don't miss out on this perfect beach property!
Location
State SC
County Horry
Community Not In Subdivision
Zoning R-1
Direction Take Hwy 17 S to North Myrtle Beach. Turn on to 8th Ave N to Hillside Dr. Then turn Right on 10th Ave N. House will be on the Right.
Rooms
Other Rooms Storage, Workshop
Basement None
Primary Bedroom Level Primary Living Area
Interior
Interior Features Foyer, Workshop, Bookcases, Master Downstairs, Ceiling Fan(s), Pantry, Walk-in Shower, Wet Bar, Walk-In Closet(s)
Heating Electric, Heat Pump
Cooling Central Air
Flooring Tile, Wood
Fireplaces Type Gas Log
Fireplace Yes
Window Features Blinds
Appliance Stove/Oven - Electric, Disposal, Dishwasher
Laundry Inside
Exterior
Exterior Feature Irrigation System, Gas Logs
Garage Golf Cart Parking, Covered, Additional Parking, On Site, Paved
Carport Spaces 2
Pool None
Waterfront No
Roof Type Metal
Accessibility None
Porch Open, Deck, Enclosed, Porch
Parking Type Golf Cart Parking, Covered, Additional Parking, On Site, Paved
Building
Story 2
Foundation Slab
Sewer Municipal Sewer
Water Municipal Water
Structure Type Irrigation System,Gas Logs
New Construction No
Others
Tax ID 35603030029
Acceptable Financing Cash, Conventional
Listing Terms Cash, Conventional
Special Listing Condition None
Read Less Info
Want to know what your home might be worth? Contact us for a FREE valuation!

Our team is ready to help you sell your home for the highest possible price ASAP








