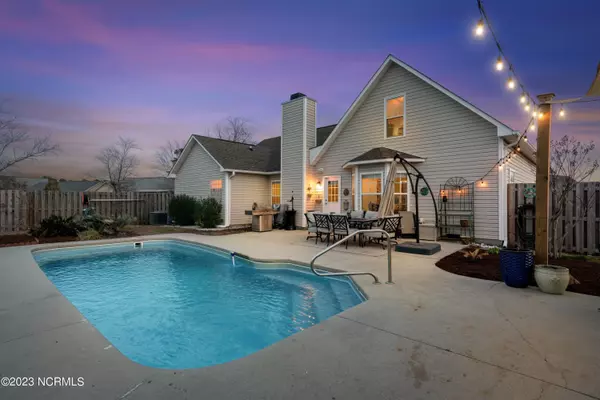$450,500
$435,000
3.6%For more information regarding the value of a property, please contact us for a free consultation.
4 Beds
3 Baths
2,375 SqFt
SOLD DATE : 02/10/2023
Key Details
Sold Price $450,500
Property Type Single Family Home
Sub Type Single Family Residence
Listing Status Sold
Purchase Type For Sale
Square Footage 2,375 sqft
Price per Sqft $189
Subdivision Courtney Pines
MLS Listing ID 100365266
Sold Date 02/10/23
Style Wood Frame
Bedrooms 4
Full Baths 3
HOA Y/N Yes
Originating Board North Carolina Regional MLS
Year Built 2004
Annual Tax Amount $1,635
Lot Size 0.300 Acres
Acres 0.3
Lot Dimensions 59.24x170.72x131.21x148.49
Property Description
*MULTIPLE OFFERS. Requesting offers by 2:00pm 1/20/23.* Your search is over! This incredible home is move in ready and full of upgrades. First floor master suite with walk in shower and jetted tub. Bright and open kitchen w/ ss appliances and breakfast nook. The living room is highlighted by a vaulted ceiling, wood burning fireplace and backyard access. The formal dining is great for large gatherings or office space. The second floor offers separate living space for guests and family visiting you at the beach with 4th bedroom, full bath, kitchen, living room and laundry area. Enjoy the fabulous outdoor living space grilling out, sun bathing and cooling off in the Saltwater pool. 2021 HVAC with Nest Theromstats. Carpet free. 2022 SS refrigerator and stove. Fenced backyard with large side gate. Full list of features, improvements and conveyances in docs. The garage features extra storage and side entrance door. Located less than 20 minutes to Wrightsville Beach and ILM airport. Convenient to Ogden Park, Smith Creek Park, restaurants, coffee, shopping and more.
Location
State NC
County New Hanover
Community Courtney Pines
Zoning R-15
Direction From Gordon Road turn onto White Road. Left onto Rabbit Hollow Right onto Maple Ridge Right onto Grizzly Bear. Home on right in cul-de-sac.
Rooms
Basement None
Primary Bedroom Level Primary Living Area
Interior
Interior Features In-Law Quarters, Kitchen Island, Foyer, 1st Floor Master, 2nd Kitchen, Blinds/Shades, Ceiling - Vaulted, Ceiling Fan(s), Smoke Detectors, Walk-in Shower, Walk-In Closet
Heating Fireplace(s), Hot Water, Heat Pump
Cooling Heat Pump, Central
Exterior
Garage Attached, Off Street, Paved
Garage Spaces 2.0
Pool In Ground
Utilities Available Municipal Sewer, Municipal Water
Waterfront No
Roof Type Shingle
Porch Patio, Porch
Parking Type Attached, Off Street, Paved
Garage Yes
Building
Story 2
New Construction No
Schools
Elementary Schools Murrayville
Middle Schools Trask
High Schools Laney
Others
Tax ID R03600-003-166-000
Read Less Info
Want to know what your home might be worth? Contact us for a FREE valuation!

Our team is ready to help you sell your home for the highest possible price ASAP








