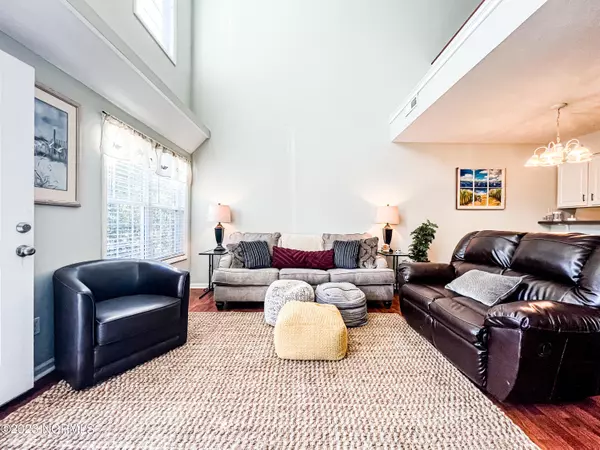$259,500
$259,000
0.2%For more information regarding the value of a property, please contact us for a free consultation.
2 Beds
2 Baths
1,224 SqFt
SOLD DATE : 02/09/2023
Key Details
Sold Price $259,500
Property Type Townhouse
Sub Type Townhouse
Listing Status Sold
Purchase Type For Sale
Square Footage 1,224 sqft
Price per Sqft $212
Subdivision Sun Coast
MLS Listing ID 100365102
Sold Date 02/09/23
Style Wood Frame
Bedrooms 2
Full Baths 2
HOA Y/N Yes
Originating Board North Carolina Regional MLS
Year Built 1999
Annual Tax Amount $838
Lot Size 1,002 Sqft
Acres 0.02
Lot Dimensions See GIS
Property Description
Welcome to this beautiful, turn key 3 bedroom 2 bathroom townhome. Cute and Quaint! ''Home'' is where you'll be the moment you walk through the doorway into the lovely foyer of this townhome. Located in the highly desirable Sun Coast Subdivision. This beautiful community is well Lit and this townhome is just across from the community pool and tennis courts. Tile and Laminate flooring throughout the entire downstairs level make you feel quite cozy. The downstairs master has a full bath and a large walk-in closet. The open floor plan and vaulted ceiling of the common area is liberating, providing a smooth transition from the kitchen with bar seating to the main living area that is perfect for entertaining. Upstairs you will find an open space with a closet that can easily serve as an additional bedroom, office or sitting area as well as an additional bedroom. Enjoy privacy on the patio as well as a place for fresh air, grilling, beverages and conversation! Outside storage and storage under the stairs are a plus. Low maintenance demands allow you to use your free time as you please in this beautiful and freshly painted townhome. Low HOA includes: community pool, sewer and trash. Call today to view this wonderful home!
Location
State NC
County New Hanover
Community Sun Coast
Zoning R-15
Direction From Military Cutoff, take a left onto Gordon Road. After .07 miles turn right onto White Road. Drive .01 miles and turn left onto Sun Coast Drive and then turn left onto Sunseeker Drive. Destination will be on the right.
Rooms
Other Rooms Tennis Court(s)
Basement None
Primary Bedroom Level Primary Living Area
Interior
Interior Features 1st Floor Master, 9Ft+ Ceilings, Blinds/Shades, Smoke Detectors
Heating Heat Pump
Cooling Central
Appliance None, Dishwasher, Dryer, Microwave - Built-In, Refrigerator, Stove/Oven - Electric, Washer
Exterior
Garage Assigned, On Site, Paved
Utilities Available Municipal Sewer, Municipal Water
Waterfront No
Roof Type Architectural Shingle
Porch Patio
Parking Type Assigned, On Site, Paved
Garage No
Building
Story 2
New Construction No
Schools
Elementary Schools Murrayville
Middle Schools Trask
High Schools Laney
Others
Tax ID R03500-007-012-000
Read Less Info
Want to know what your home might be worth? Contact us for a FREE valuation!

Our team is ready to help you sell your home for the highest possible price ASAP








