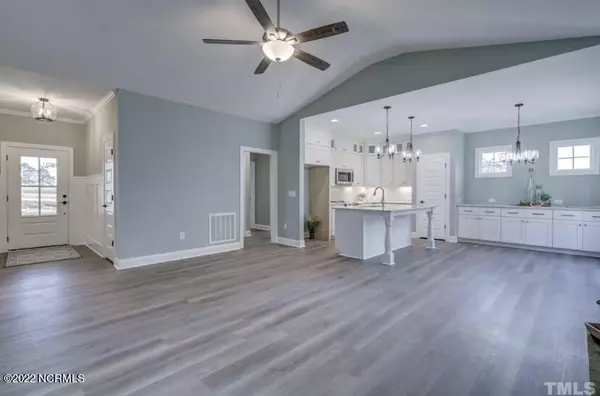$369,900
$369,900
For more information regarding the value of a property, please contact us for a free consultation.
3 Beds
2 Baths
1,451 SqFt
SOLD DATE : 02/13/2023
Key Details
Sold Price $369,900
Property Type Single Family Home
Sub Type Single Family Residence
Listing Status Sold
Purchase Type For Sale
Square Footage 1,451 sqft
Price per Sqft $254
Subdivision River Run Plantation
MLS Listing ID 100333486
Sold Date 02/13/23
Style Wood Frame
Bedrooms 3
Full Baths 2
HOA Fees $644
HOA Y/N Yes
Originating Board North Carolina Regional MLS
Year Built 2022
Lot Size 10,554 Sqft
Acres 0.24
Lot Dimensions 79x130x79x130
Property Description
WOW!!!!! CUSTOM BUILT HOME under construction in the highly desired gated community of River Run Plantation. This home will have an open floor plan with solid wood cabinets and granite countertops in the kitchen, master bath and guest bath, under cabinet lighting, vaulted ceiling with a gas fireplace in the family room, 9ft ceilings and LVP flooring throughout, tiled walk-in shower in the master bath, master bed has an oversized walk-in closet with a built-in vanity and a tray ceiling, full size laundry, rear screened porch along with a covered front porch and a 2-car garage. The home will be professionally air sealed for an energy efficient home. This community offers a club house with a pool and tennis courts, walking trails, catch and release ponds, fishing pier, personal watercraft launch and so much more all within minutes to the beach. This home won't last long so bring all offers. Photos are a rendering of the outside and the inside photos are a previous build, of the same home. Some color choices are still available. Builder is financing entire build which means you will only need a home mortgage and 1 closing.
Location
State NC
County Brunswick
Community River Run Plantation
Zoning R-75
Direction From Hwy 211 take Sunset Harbor Rd. Turn right on Folly Dr. Property is on the right.
Rooms
Basement None
Primary Bedroom Level Primary Living Area
Interior
Interior Features Solid Surface, Kitchen Island, Master Downstairs, 9Ft+ Ceilings, Tray Ceiling(s), Vaulted Ceiling(s), Walk-in Shower, Walk-In Closet(s)
Heating Electric, Heat Pump
Cooling Central Air
Flooring LVT/LVP
Fireplaces Type Gas Log
Fireplace Yes
Appliance Stove/Oven - Electric, Refrigerator, Microwave - Built-In, Dishwasher
Laundry Inside
Exterior
Exterior Feature None
Garage Concrete, Off Street
Garage Spaces 2.0
Pool None
Utilities Available Community Water Available
Waterfront No
Roof Type Architectural Shingle
Accessibility None
Porch Covered, Patio, Porch, Screened
Parking Type Concrete, Off Street
Building
Story 1
Foundation Raised, Slab
Sewer Septic On Site
Structure Type None
New Construction Yes
Others
Tax ID 217ma170
Acceptable Financing Cash, Conventional, FHA, VA Loan
Listing Terms Cash, Conventional, FHA, VA Loan
Special Listing Condition None
Read Less Info
Want to know what your home might be worth? Contact us for a FREE valuation!

Our team is ready to help you sell your home for the highest possible price ASAP








