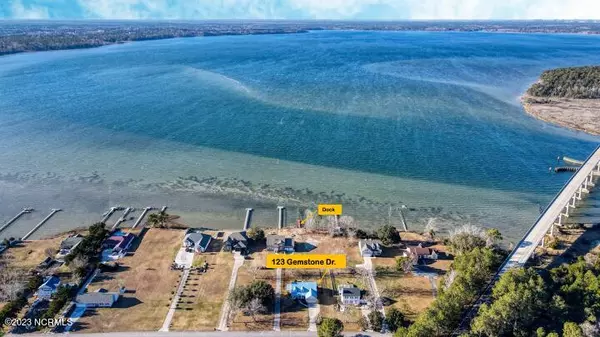$438,000
$449,000
2.4%For more information regarding the value of a property, please contact us for a free consultation.
3 Beds
3 Baths
1,982 SqFt
SOLD DATE : 02/13/2023
Key Details
Sold Price $438,000
Property Type Single Family Home
Sub Type Single Family Residence
Listing Status Sold
Purchase Type For Sale
Square Footage 1,982 sqft
Price per Sqft $220
Subdivision Stone Bay
MLS Listing ID 100366432
Sold Date 02/13/23
Style Wood Frame
Bedrooms 3
Full Baths 3
HOA Y/N No
Originating Board North Carolina Regional MLS
Year Built 1987
Annual Tax Amount $2,658
Lot Size 0.470 Acres
Acres 0.47
Lot Dimensions irregular
Property Description
Option may be available for VA assumption of 321k of the purchase price at 2.65%!!!This simply charming 4 bedroom /3 full bath/ 2 car garage home rests on a beautiful high lot on New River!!! Inside the home offers a wonderful layout with an open main area from the living room to the kitchen, with stunning natural light coming in. Then head down the hall to the 1st floor master retreat, 2 guest bedrooms,2 full baths, access to the garage, and stairs leading up to the large bonus room/suite with a full bath. The home offers plenty of updates inside and out, but you won't be able to help but be amazed by the water access that is complete with a dock and private beach area. Your coastal getaway awaits - PLUS no HOA dues and no city taxes....This one will not last long!!
Location
State NC
County Onslow
Community Stone Bay
Zoning R-10
Direction From hwy 172. turn left onto Lakeside drive. turn right onto Plantation Dr. Turn Right onto Gemstone Dr.
Rooms
Basement None
Primary Bedroom Level Primary Living Area
Interior
Interior Features 1st Floor Master, Ceiling Fan(s), Pantry, Walk-in Shower, Walk-In Closet, Workshop
Heating Heat Pump
Cooling Central
Flooring Carpet
Furnishings Unfurnished
Appliance Dishwasher, Microwave - Built-In, Refrigerator, Stove/Oven - Electric, None
Exterior
Garage On Site, Paved
Garage Spaces 2.0
Pool None
Utilities Available Municipal Water, Septic On Site
Waterfront Yes
Waterfront Description ICW Front, River Front, River View, Waterfront Comm
Roof Type Metal
Porch Deck, Porch
Parking Type On Site, Paved
Garage Yes
Building
Story 2
New Construction No
Schools
Elementary Schools Dixon
Middle Schools Dixon
High Schools Dixon
Others
Tax ID 771d-8
Read Less Info
Want to know what your home might be worth? Contact us for a FREE valuation!

Our team is ready to help you sell your home for the highest possible price ASAP








