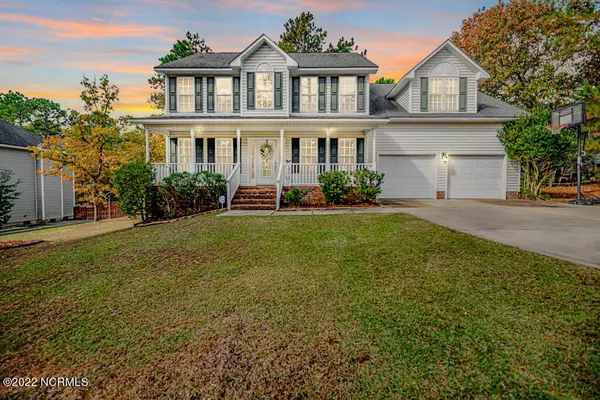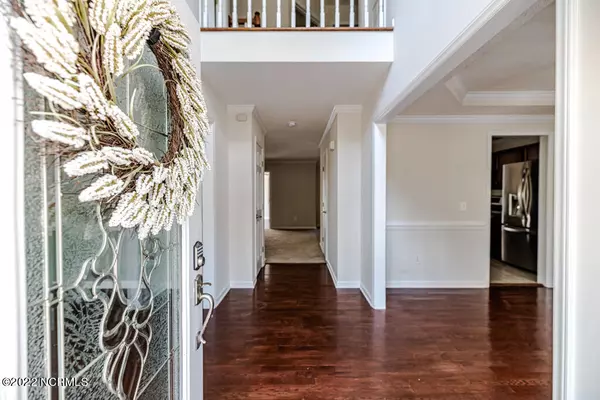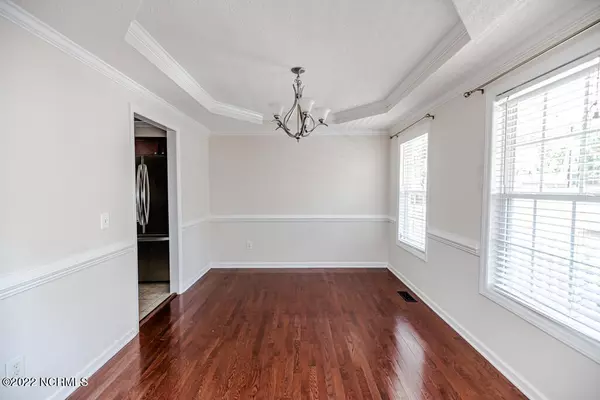$317,000
$317,000
For more information regarding the value of a property, please contact us for a free consultation.
3 Beds
3 Baths
2,433 SqFt
SOLD DATE : 02/14/2023
Key Details
Sold Price $317,000
Property Type Single Family Home
Sub Type Single Family Residence
Listing Status Sold
Purchase Type For Sale
Square Footage 2,433 sqft
Price per Sqft $130
Subdivision Carolina Lakes
MLS Listing ID 100356456
Sold Date 02/14/23
Style Wood Frame
Bedrooms 3
Full Baths 2
Half Baths 1
HOA Y/N Yes
Originating Board North Carolina Regional MLS
Year Built 2004
Annual Tax Amount $2,211
Lot Size 0.480 Acres
Acres 0.48
Lot Dimensions 30X80X179X200
Property Description
Welcome Home to Carolina Lakes!!This Spectacular 3 bedroom, 2 and half bathroom, home features an over-sized bonus room with a study and is situated on a spacious wooded lot with picturesque views of wild life and beautiful pines. You will love the amenities of gated Lake life to include a community pool and Clubhouse. Upon entering this home, you will be captivated by vaulted ceilings, gleaming hardwood floors, a large office space with built ins, a formal dining room, eat in kitchen, and last but not least, a bright and airy sun room! Upstairs you will find all bedrooms and an enormous bonus room. The primary bedroom is fit for a King or Queen offering a private luxurious bathroom en-suite with a large jetted tub to soak your cares away! Hurry home to Carolina Lakes and make this dazzling gem your very own!
Location
State NC
County Harnett
Community Carolina Lakes
Zoning RA-20R
Direction From Ft. Bragg- Take 87N. Right onto Buffalo Lake Rd. Right onto Carolina Lakes. Left at stop sign onto Carolina Way. Home is on the right.
Rooms
Other Rooms Tennis Court(s)
Primary Bedroom Level Non Primary Living Area
Interior
Interior Features Ceiling - Vaulted, Walk-In Closet
Heating Forced Air
Cooling Central
Flooring Carpet, Tile
Appliance Dishwasher, Dryer, Stove/Oven - Electric, Washer, None
Exterior
Garage Concrete
Garage Spaces 2.0
Pool None
Utilities Available Community Sewer, Community Water
Waterfront No
Waterfront Description Boat Dock
Roof Type Shingle
Porch Deck
Parking Type Concrete
Garage Yes
Building
Story 2
New Construction No
Schools
Elementary Schools Highland Elementary School
Middle Schools Highland Middle School
High Schools Overhills High School
Others
Tax ID 03958516 0296
Read Less Info
Want to know what your home might be worth? Contact us for a FREE valuation!

Our team is ready to help you sell your home for the highest possible price ASAP








