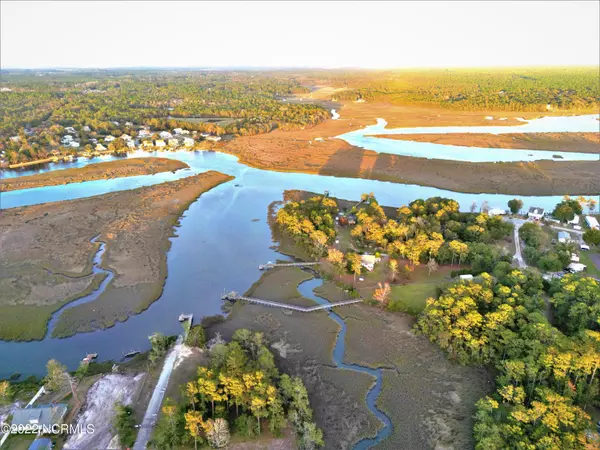$380,000
$499,500
23.9%For more information regarding the value of a property, please contact us for a free consultation.
3 Beds
2 Baths
2,318 SqFt
SOLD DATE : 02/15/2023
Key Details
Sold Price $380,000
Property Type Single Family Home
Sub Type Single Family Residence
Listing Status Sold
Purchase Type For Sale
Square Footage 2,318 sqft
Price per Sqft $163
Subdivision Riverside
MLS Listing ID 100355957
Sold Date 02/15/23
Style Brick/Stone, Wood Frame
Bedrooms 3
Full Baths 2
HOA Y/N Yes
Originating Board North Carolina Regional MLS
Year Built 2002
Lot Size 2.990 Acres
Acres 2.99
Lot Dimensions 150.13x594.25
Property Description
This is it! Four lots and a beautiful home close to the Lockwood Folly River. Coastal living at its finest! Outstanding property with gorgeous surroundings, Lockwood Folly marsh views with a beautiful lake and all it's gorgeous scenery in the backyard in the well-maintained community of Riverside with an optional HOA for pier and boat landing use.
This home features a large kitchen with lake views from all angles, large living room area with fireplace, three bedrooms with a private owner's suite, two bathrooms with an additional full bathroom in the basement/garage area, gorgeous hardwood floors, ceramic tiles and plenty of space and storage.
This listing consists of four lots;
L-212 & E 50.19Ft Of 211RIVERSIDE PL Q/363
L-213A S-1&ADD.94AC RIVERSIDE PL 124/3
L-213 S-1 .25AC RIVERSIDE PLAT 124/3
L-211A S-ADD 1.46AC RIVERSIDE 1 PL-19/445
Land measurements from Brunswick County GIS, measurements to be verified by buyer. Access Easement to maintain dam is located at side driveway.
Location
State NC
County Brunswick
Community Riverside
Zoning R
Direction From Hwy 211 Turn onto Stone Chimney Rd SE drive 5.9 miles, turn left onto Stone Chimney Rd SW drive 0.6 miles, turn left onto Varnamtown Rd SW 0 .7 miles then turn left onto Lancaster Dr 0 .7 miles, turn onto Riverside Dr home will be second house to the end of street on the right.
Rooms
Other Rooms Shed(s), Pergola, Storage, Shower, Workshop
Basement Finished - Full, Outside Entrance
Primary Bedroom Level Non Primary Living Area
Interior
Interior Features Foyer, 9Ft+ Ceilings, Blinds/Shades, Ceiling - Vaulted, Ceiling Fan(s), Elevator, Gas Logs, Pantry, Smoke Detectors, Walk-in Shower, Walk-In Closet, Workshop
Heating Heat Pump
Cooling Central
Exterior
Garage Gravel, Concrete
Garage Spaces 2.0
Pool None
Utilities Available Municipal Water, Septic On Site
Waterfront Yes
Waterfront Description Lake Front, Lake View, Marsh View, Water Access Comm
Roof Type Shingle
Accessibility Accessible Elevator Installed
Porch Covered, Patio, Porch, Screened
Parking Type Gravel, Concrete
Garage Yes
Building
Story 2
New Construction No
Schools
Elementary Schools Virginia Williamson
Middle Schools Cedar Grove
High Schools West Brunswick
Others
Tax ID 217gc004
Read Less Info
Want to know what your home might be worth? Contact us for a FREE valuation!

Our team is ready to help you sell your home for the highest possible price ASAP








