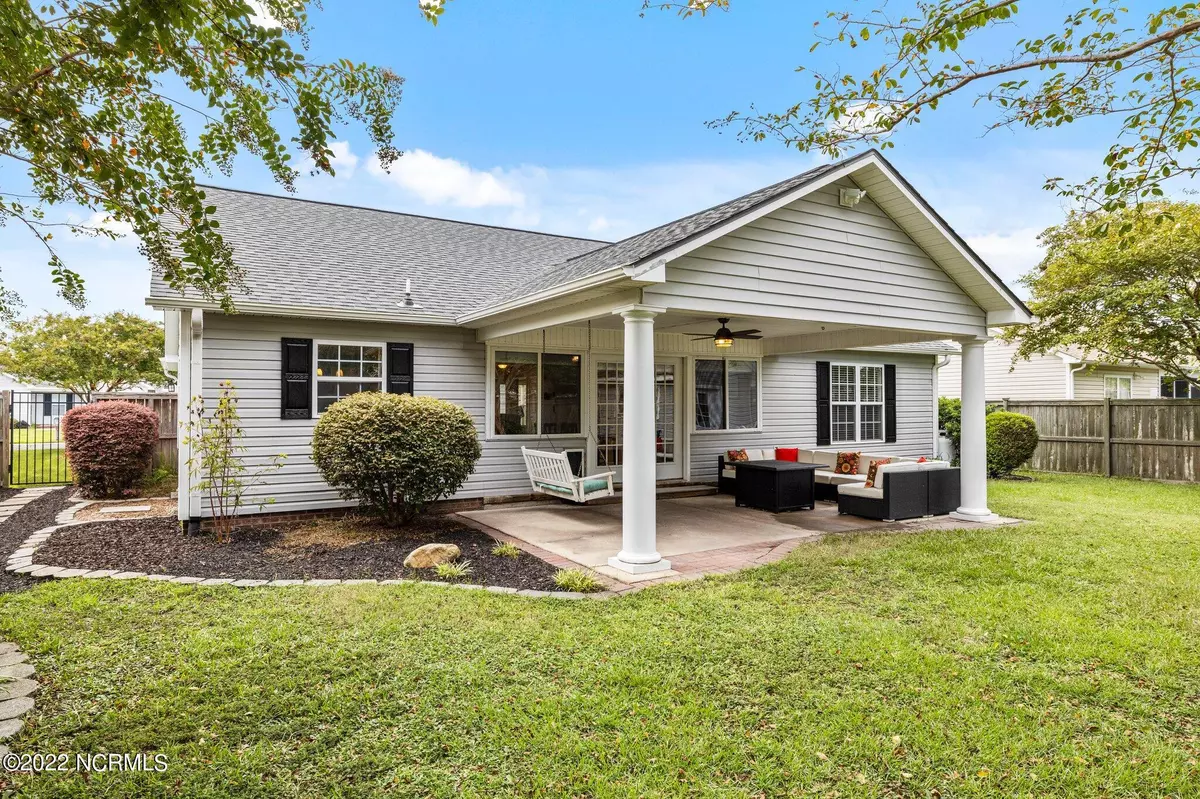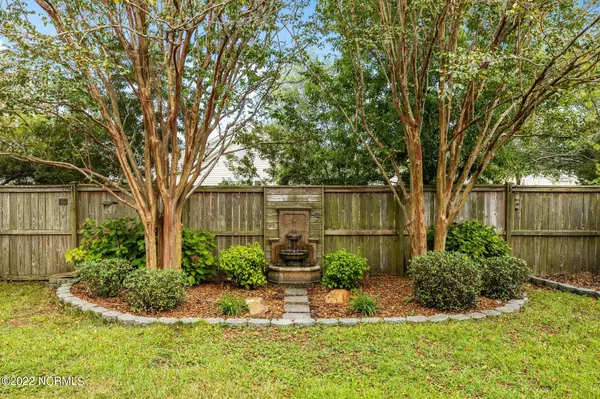$310,000
$355,000
12.7%For more information regarding the value of a property, please contact us for a free consultation.
3 Beds
2 Baths
1,704 SqFt
SOLD DATE : 02/16/2023
Key Details
Sold Price $310,000
Property Type Single Family Home
Sub Type Single Family Residence
Listing Status Sold
Purchase Type For Sale
Square Footage 1,704 sqft
Price per Sqft $181
Subdivision Olde Beaufort Vil
MLS Listing ID 100348769
Sold Date 02/16/23
Style Wood Frame
Bedrooms 3
Full Baths 2
HOA Y/N No
Originating Board North Carolina Regional MLS
Year Built 2003
Annual Tax Amount $1,570
Lot Size 8,276 Sqft
Acres 0.19
Lot Dimensions 99x127x99x127
Property Description
Olde Beaufort Village places you among all that Historic Beaufort has to offer. Here you can enjoy dining, shopping, and entertainment on the waterfront; sunrises and sunsets on Taylor Creek; trips to Shackleford Banks for swimming, fishing, shelling, and wildlife watching; parasailing and kayaking along Carrot Island; and aviation air tours/flight lessons over the Crystal Coast. Following your fun-filled days, return to this well-maintained three bedroom, two bathroom home that features updated, stylish LVP floors in the main living areas with sleek tile flooring in the kitchen, bathrooms, and laundry room; ceiling fans throughout; a new roof in 2018; updated electrical panel wired for portable generator; ten-year smoke detectors; and a gas log fireplace. Further, the main living area opens beautifully into the formal dining room accented with charming archway entrances and the large, fully equipped eat-in kitchen with both island and table seating. Separate from the guest bedrooms and bathroom, the master ensuite boasts vaulted ceilings, a storage/linen closet, a walk-in shower, and a spacious walk-in closet with custom shelving and cabinetry. From the foyer, bedrooms two and three uniquely offer plentiful closet space with either double closets or closets with built-ins. Like the many conveniences of your new home, the two-car garage comes with shelving, work spaces, hanging racks, and floored attic space for storage. Finally, step outside to the piece de resistance: your back yard. The covered patio with hanging swing, sofa, and fire-pit is ready to embrace you with beautifully landscaped, tranquil space centered around a charming wall fountain, privacy fence, and wired storage shed, which has a work bench, cabinetry, and pegboard walls. All this along with quick, easy access to Harkers Island, Cape Lookout, and the Crystal Coast waters of Atlantic Beach will make your home the ''Meeting'' place for family and friends alike.
Location
State NC
County Carteret
Community Olde Beaufort Vil
Zoning Residential
Direction From HWY 70 E/Beaufort Bypass, continue through the two major intersections and turn right onto Live Oak Street heading into Beaufort City Limits. Continue for one mile and turn right onto Professional Parkway for a half mile, and then turn right onto Meeting Street. The home will be on your right with a yard sign in front.
Rooms
Other Rooms Fountain, Shed(s), Storage, Workshop
Basement None
Primary Bedroom Level Primary Living Area
Interior
Interior Features Foyer, Mud Room, Kitchen Island, Master Downstairs, Vaulted Ceiling(s), Ceiling Fan(s), Pantry, Walk-in Shower, Walk-In Closet(s)
Heating Fireplace(s), Floor Furnace, Electric, Propane
Cooling Central Air
Flooring LVT/LVP, Tile
Fireplaces Type Gas Log
Fireplace Yes
Window Features Blinds
Appliance Vent Hood, Stove/Oven - Electric, Self Cleaning Oven, Refrigerator, Microwave - Built-In, Disposal, Dishwasher
Laundry Hookup - Dryer, Washer Hookup, Inside
Exterior
Garage On Street, Attached, Covered, Concrete, Lighted, On Site, Paved
Garage Spaces 2.0
Waterfront No
Roof Type Shingle
Porch Open, Covered, Patio
Parking Type On Street, Attached, Covered, Concrete, Lighted, On Site, Paved
Building
Lot Description Level, Open Lot
Story 1
Foundation Slab
Sewer Municipal Sewer
Water Municipal Water
New Construction No
Others
Tax ID 730608887651000
Acceptable Financing Cash, Conventional, FHA, USDA Loan, VA Loan
Listing Terms Cash, Conventional, FHA, USDA Loan, VA Loan
Special Listing Condition None
Read Less Info
Want to know what your home might be worth? Contact us for a FREE valuation!

Our team is ready to help you sell your home for the highest possible price ASAP








