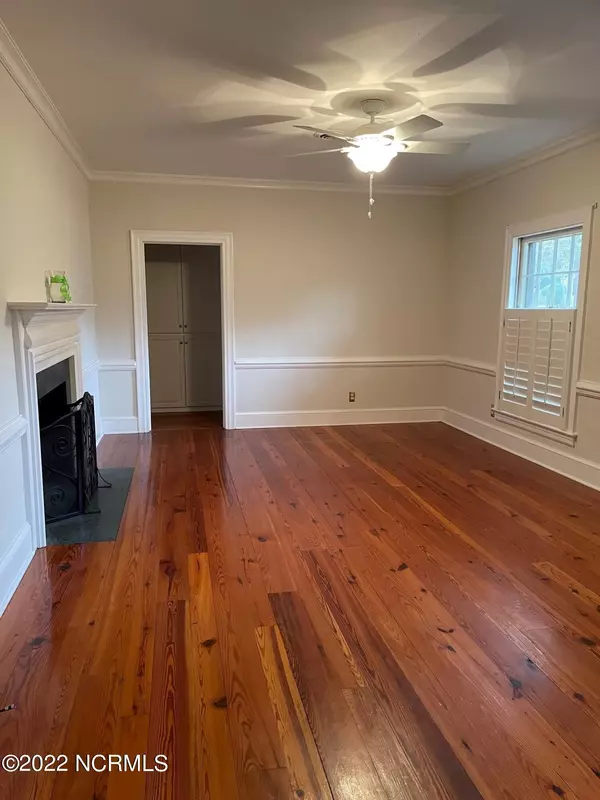$354,000
$349,000
1.4%For more information regarding the value of a property, please contact us for a free consultation.
3 Beds
3 Baths
2,833 SqFt
SOLD DATE : 02/16/2023
Key Details
Sold Price $354,000
Property Type Single Family Home
Sub Type Single Family Residence
Listing Status Sold
Purchase Type For Sale
Square Footage 2,833 sqft
Price per Sqft $124
Subdivision Brentwood Forest
MLS Listing ID 100363077
Sold Date 02/16/23
Style Brick/Stone
Bedrooms 3
Full Baths 2
Half Baths 1
HOA Y/N No
Originating Board North Carolina Regional MLS
Year Built 1960
Annual Tax Amount $2,475
Lot Size 0.370 Acres
Acres 0.37
Lot Dimensions 86x166x93x172
Property Description
Spacious brick ranch with updated kitchen, 2 wood burning fireplaces, very few steps and double entry doors, wide doorways and hall inside, wide plank hearth flooring. sunroom with herringbone brick flooring. 2 car rear entry garage and many more features you just need to see! House sits on a corner lot in great stable neighborhood. HVAC system installation completed November 8, 2022 included a new Trane 5 ton SEER 14 heat pump system, new 5 ton air handling system with electrical strip heaters, a new thermostat, and an electrical system upgrade. Professionally measured.
Location
State NC
County Wilson
Community Brentwood Forest
Zoning X
Direction From Nash Street, turn on Wilshire, left on Roxbury. Home on corner of Berkley and Roxbury.
Rooms
Basement None
Primary Bedroom Level Primary Living Area
Interior
Interior Features Bookcases, Ceiling Fan(s), Pantry, Smoke Detectors
Heating Fireplace(s), Heat Pump
Cooling Heat Pump
Appliance None
Exterior
Garage Attached, Concrete
Garage Spaces 2.0
Pool None
Utilities Available Water Connected
Waterfront No
Roof Type Shingle
Accessibility Accessible Entrance, Accessible Doors, Hallways
Porch Deck, Porch
Parking Type Attached, Concrete
Garage Yes
Building
Lot Description Corner Lot
Story 1
New Construction No
Schools
Elementary Schools Wells
Middle Schools Toisnot
High Schools Fike High
Others
Tax ID 3712995414000
Read Less Info
Want to know what your home might be worth? Contact us for a FREE valuation!

Our team is ready to help you sell your home for the highest possible price ASAP








