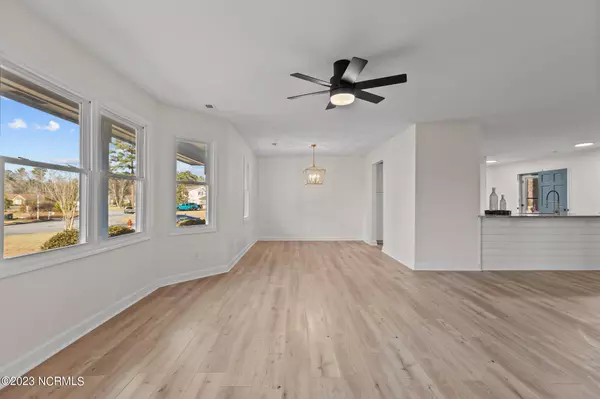$289,900
$289,900
For more information regarding the value of a property, please contact us for a free consultation.
3 Beds
2 Baths
1,663 SqFt
SOLD DATE : 02/17/2023
Key Details
Sold Price $289,900
Property Type Single Family Home
Sub Type Single Family Residence
Listing Status Sold
Purchase Type For Sale
Square Footage 1,663 sqft
Price per Sqft $174
Subdivision Smallwood
MLS Listing ID 100365724
Sold Date 02/17/23
Style Wood Frame
Bedrooms 3
Full Baths 2
HOA Y/N No
Originating Board North Carolina Regional MLS
Year Built 1972
Lot Size 0.430 Acres
Acres 0.43
Lot Dimensions 108x120x150x35x140
Property Description
THE PERFECT GIFT FOR YOUR VALENTINE! Situated on a 0.43 acre corner lot in the desirable Smallwood subdivision, this newly renovated brick beauty is move-in ready! Start enjoying easy, level living today with the inviting front porch, open concept floor plan offering a large living area, dining area, and an updated kitchen w/ new cabinets, granite counters, SS appliances, and shiplap accents! Renovations include all new windows, new roof, new HVAC unit, & new garage doors w/ automatic openers! Brand new LVP flooring throughout (no carpet!), fresh paint inside & out, all new light fixtures & new door hardware! The spacious primary suite offers an attached bath w/ a double vanity and a stunning walk-in shower! Two guest bedrooms plus an updated guest bath w/ tiled walk-in shower! Attached 2-car garage! Start planning your summer BBQ's in your private backyard! No flood insurance required & no HOA dues! Only minutes from shopping, restaurants, medical facilities, & Washington's Historic District! Within walking distance to the Susiegray McConnell Sports Complex and the Moore Aquatic & Fitness Center! Just $289,900!
Location
State NC
County Beaufort
Community Smallwood
Direction From Downtown Washington, take N Market St, turn R onto Lawson Rd, turn L onto N Eden Dr, home on R on corner of N Eden Dr & Alderson Rd. See eXp Realty sign.
Rooms
Primary Bedroom Level Primary Living Area
Interior
Interior Features Foyer, Ceiling Fan(s), Smoke Detectors, Walk-in Shower
Heating Heat Pump
Cooling Central
Flooring LVT/LVP
Furnishings Unfurnished
Appliance None, Dishwasher, Microwave - Built-In, Stove/Oven - Electric
Exterior
Garage Concrete, Off Street, On Site
Garage Spaces 2.0
Utilities Available Municipal Sewer, Municipal Water
Waterfront No
Roof Type Architectural Shingle
Porch Open, Patio, Porch
Parking Type Concrete, Off Street, On Site
Garage Yes
Building
Lot Description Corner Lot
Story 1
New Construction No
Schools
Elementary Schools Eastern Elementary School
Middle Schools P.S. Jones Middle School
High Schools Washington High School
Others
Tax ID 5686-45-4888
Read Less Info
Want to know what your home might be worth? Contact us for a FREE valuation!

Our team is ready to help you sell your home for the highest possible price ASAP








