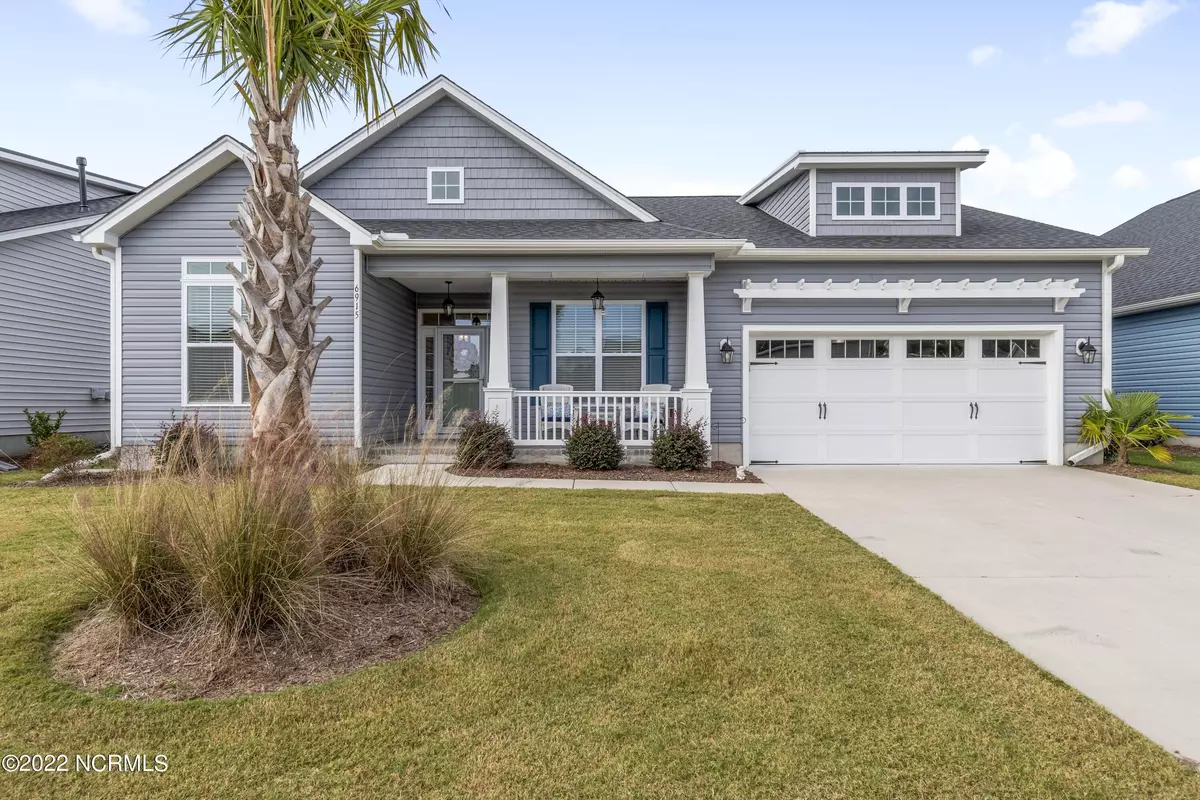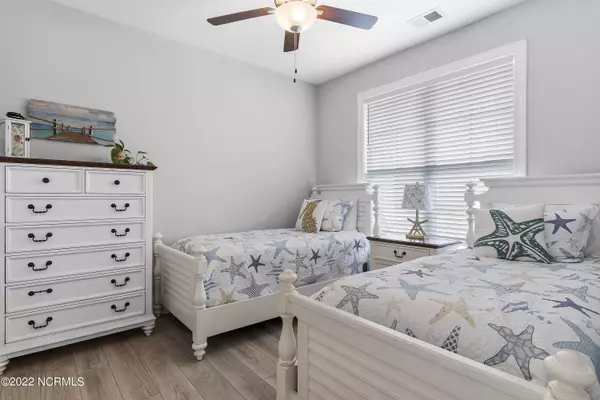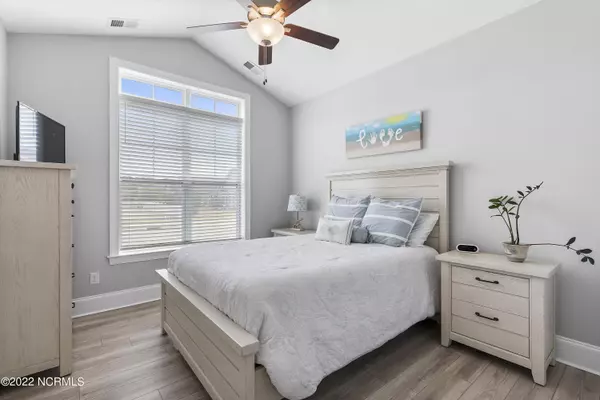$440,000
$449,900
2.2%For more information regarding the value of a property, please contact us for a free consultation.
3 Beds
2 Baths
1,664 SqFt
SOLD DATE : 02/17/2023
Key Details
Sold Price $440,000
Property Type Single Family Home
Sub Type Single Family Residence
Listing Status Sold
Purchase Type For Sale
Square Footage 1,664 sqft
Price per Sqft $264
Subdivision Sunset Ridge
MLS Listing ID 100363040
Sold Date 02/17/23
Style Wood Frame
Bedrooms 3
Full Baths 2
HOA Fees $1,812
HOA Y/N Yes
Originating Board North Carolina Regional MLS
Year Built 2020
Annual Tax Amount $1,463
Lot Size 7,144 Sqft
Acres 0.16
Lot Dimensions 61x117x64x117
Property Description
Almost brand new home in the popular neighborhood of Sunset Ridge awaits you! This three bedroom/2 bathroom home boasts a split floor plan, granite countertops in the kitchen, white cabinets, exposed beams in the main living area, and a fireplace. Primary bathroom has dual vanity sinks and a large tiled shower. LVP flooring throughout for low maintenance and easy clean up. Enjoy the beautiful Carolina weather on the screened porch with fully fenced in yard (privacy fence). Sunset Ridge offers an amazing location, situated just minutes from the award-winning island of Sunset Beach , and other area beaches. So close to shopping, restaurants, golf, entertainment, and more!
Location
State NC
County Brunswick
Community Sunset Ridge
Zoning residential
Direction From 904, Turn into Ascension (Sunset Ridge). Turn Right onto Bonaventure, Turn Right onto Gracieuse Lane. Home on Right
Location Details Mainland
Rooms
Basement None
Primary Bedroom Level Primary Living Area
Interior
Interior Features Foyer, Solid Surface, Bookcases, Master Downstairs, 9Ft+ Ceilings, Tray Ceiling(s), Vaulted Ceiling(s), Ceiling Fan(s), Pantry, Walk-in Shower, Walk-In Closet(s)
Heating Electric, Heat Pump
Cooling Central Air
Flooring Tile, Vinyl
Fireplaces Type Gas Log
Fireplace Yes
Window Features Blinds
Appliance Washer, Stove/Oven - Electric, Refrigerator, Microwave - Built-In, Dryer, Dishwasher, Cooktop - Electric
Laundry Hookup - Dryer, Washer Hookup, Inside
Exterior
Exterior Feature Irrigation System
Garage Paved
Garage Spaces 2.0
Pool None
Waterfront No
Waterfront Description None
Roof Type Architectural Shingle
Accessibility None
Porch Covered, Patio, Porch, Screened
Parking Type Paved
Building
Story 1
Entry Level One
Foundation Slab
Sewer Municipal Sewer
Water Municipal Water
Structure Type Irrigation System
New Construction No
Others
Tax ID 242ca029
Acceptable Financing Cash, Conventional
Listing Terms Cash, Conventional
Special Listing Condition None
Read Less Info
Want to know what your home might be worth? Contact us for a FREE valuation!

Our team is ready to help you sell your home for the highest possible price ASAP








