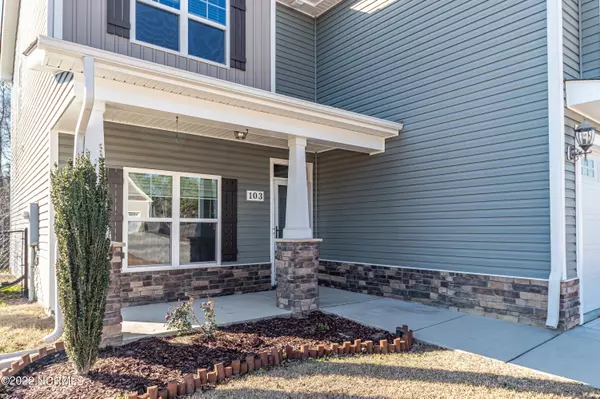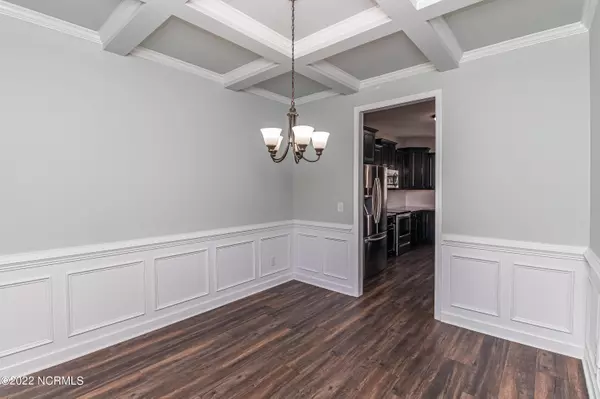$300,000
$300,000
For more information regarding the value of a property, please contact us for a free consultation.
4 Beds
3 Baths
2,148 SqFt
SOLD DATE : 02/17/2023
Key Details
Sold Price $300,000
Property Type Single Family Home
Sub Type Single Family Residence
Listing Status Sold
Purchase Type For Sale
Square Footage 2,148 sqft
Price per Sqft $139
Subdivision Planters Ridge
MLS Listing ID 100362948
Sold Date 02/17/23
Style Wood Frame
Bedrooms 4
Full Baths 2
Half Baths 1
HOA Y/N Yes
Originating Board North Carolina Regional MLS
Year Built 2018
Lot Size 0.600 Acres
Acres 0.6
Lot Dimensions 182x48x40x63x110x234
Property Description
Gorgeous 4 bedroom 2 1/2 bath home in the popular subdivision of Planters Ridge! CBA schools! This home sits on a huge .60+/- acre lot in a cul de sac! Walk in to the foyer. 1/2 bath on first floor across from garage entrance. Large formal dining room. HUGE kitchen with granite countertops and tile backsplash. Refrigerator conveys! All stainless appliances. Kitchen is open to the living room with laminate flooring and a gas log fireplace. All bedrooms upstairs! Loft/flex space at top of the stairs. Master bedroom features vaulted ceiling. Large master bath features soaker tub and stand up shower. 2nd, 3rd, and 4th bedroom are also sizable. Enjoy the large fully fenced back yard that backs up to trees for added privacy!
Location
State NC
County Wayne
Community Planters Ridge
Zoning none
Direction Take Wayne Memorial Dr. Right onto Tommy's Rd. Left onto Hare Rd. Right onto Wayne Memorial. Left into Planters Ridge. Left onto Stafford. Home is on the left
Rooms
Primary Bedroom Level Non Primary Living Area
Interior
Interior Features Kitchen Island, 9Ft+ Ceilings, Ceiling - Vaulted, Ceiling Fan(s), Gas Logs, Walk-in Shower, Walk-In Closet
Heating Heat Pump
Cooling Central
Appliance None
Exterior
Garage Concrete
Garage Spaces 2.0
Utilities Available Community Water, Septic On Site
Waterfront No
Roof Type Composition
Porch Covered
Parking Type Concrete
Garage Yes
Building
Story 2
New Construction No
Schools
Elementary Schools Northeast
Middle Schools Norwayne
High Schools Charles Aycock
Others
Tax ID 3632631358
Read Less Info
Want to know what your home might be worth? Contact us for a FREE valuation!

Our team is ready to help you sell your home for the highest possible price ASAP








