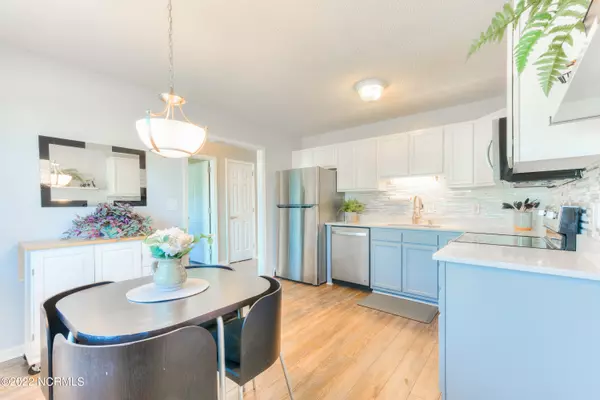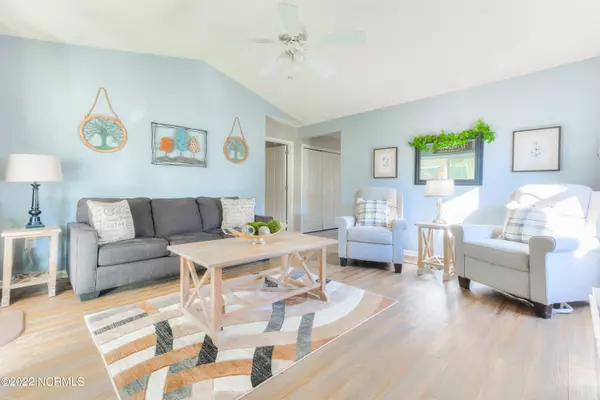$188,000
$190,000
1.1%For more information regarding the value of a property, please contact us for a free consultation.
3 Beds
2 Baths
1,211 SqFt
SOLD DATE : 02/17/2023
Key Details
Sold Price $188,000
Property Type Condo
Sub Type Condominium
Listing Status Sold
Purchase Type For Sale
Square Footage 1,211 sqft
Price per Sqft $155
Subdivision Courtyard West
MLS Listing ID 100362996
Sold Date 02/17/23
Style Wood Frame
Bedrooms 3
Full Baths 2
HOA Fees $2,280
HOA Y/N Yes
Originating Board North Carolina Regional MLS
Year Built 2002
Annual Tax Amount $1,037
Property Description
Recently updated, single story, end unit, patio home with 3 bedrooms and 2 baths. Updates include new LVP throughout most of the home, quartz countertops and kitchen appliances. Features include a spacious great room, cozy sunroom, lots of upgrades in lighting, large master bedroom with attached full bathroom, ample storage throughout, the eat in kitchen has a bay window which provides loads of natural light. This condo is centrally located near downtown Newport, and convenient to Cherry Point base, Morehead City and the Crystal Coast Beaches. The community offers a storage lot, community pool, club house and mail boxes.
Location
State NC
County Carteret
Community Courtyard West
Zoning Residential
Direction From HWY 70 to Chatham Street. Turn on New Bern Street, enter Courtyard West follow to 1704.
Location Details Mainland
Rooms
Primary Bedroom Level Primary Living Area
Interior
Interior Features Solid Surface, Master Downstairs, Ceiling Fan(s), Furnished, Eat-in Kitchen
Heating Electric, Heat Pump
Cooling Central Air
Flooring LVT/LVP, Carpet
Fireplaces Type None
Fireplace No
Window Features Blinds
Appliance Washer, Stove/Oven - Electric, Refrigerator, Microwave - Built-In, Dryer, Dishwasher
Exterior
Garage Concrete, Shared Driveway
Waterfront No
Roof Type Shingle
Porch Patio
Parking Type Concrete, Shared Driveway
Building
Story 1
Entry Level One
Foundation Slab
Sewer Municipal Sewer
Water Municipal Water
Architectural Style Patio
New Construction No
Others
Tax ID 634805293196000
Acceptable Financing Cash, Conventional, FHA, VA Loan
Listing Terms Cash, Conventional, FHA, VA Loan
Special Listing Condition None
Read Less Info
Want to know what your home might be worth? Contact us for a FREE valuation!

Our team is ready to help you sell your home for the highest possible price ASAP








