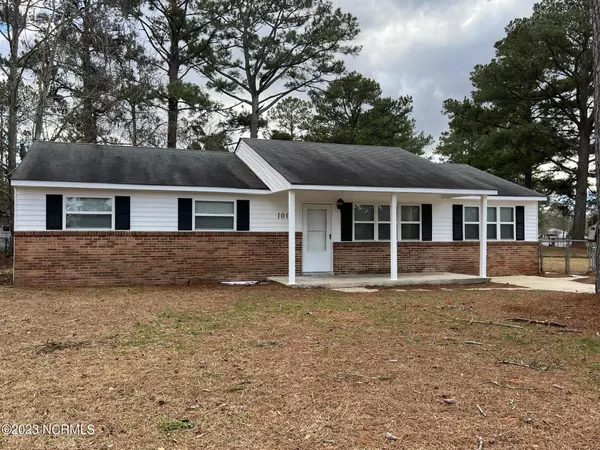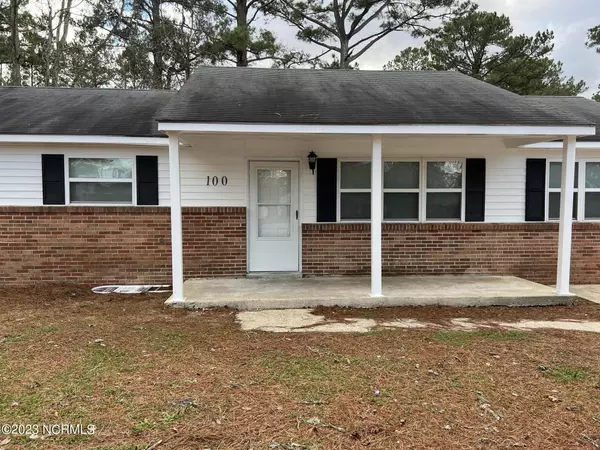$180,000
$185,000
2.7%For more information regarding the value of a property, please contact us for a free consultation.
3 Beds
2 Baths
1,282 SqFt
SOLD DATE : 02/20/2023
Key Details
Sold Price $180,000
Property Type Single Family Home
Sub Type Single Family Residence
Listing Status Sold
Purchase Type For Sale
Square Footage 1,282 sqft
Price per Sqft $140
Subdivision Lauradale
MLS Listing ID 100366105
Sold Date 02/20/23
Style Wood Frame
Bedrooms 3
Full Baths 1
Half Baths 1
HOA Y/N No
Originating Board North Carolina Regional MLS
Year Built 1971
Lot Size 10,890 Sqft
Acres 0.25
Lot Dimensions 73x110x100x91.72x33.21
Property Description
This charming Ranch style home has been remodeled and comes with a New Hot Water Heater, and HVAC all installed five years ago. The Roof was replaced in 2014. This home is located in the county with No HOA and No city Taxes. The backyard is perfect for your furry family members, The is covered front porch are perfect for family and friends to gather. This 3 bedroom/1 and half bath home is located in the established neighborhood of Lauradale.
Call today for your own private showing before it is sold.
Location
State NC
County Onslow
Community Lauradale
Zoning Residential
Direction Gum Branch to Aragona Blvd. Aragona Blvd to left on S Glen Court. Frist home as you enter the Cul-de-sac.
Location Details Mainland
Rooms
Primary Bedroom Level Primary Living Area
Interior
Interior Features Ceiling Fan(s), Eat-in Kitchen
Heating Electric, Heat Pump
Cooling Central Air
Flooring Laminate
Fireplaces Type None
Fireplace No
Window Features Blinds
Appliance Vent Hood, Stove/Oven - Electric, Refrigerator, Dishwasher
Laundry Inside
Exterior
Exterior Feature None
Garage Concrete, On Site
Utilities Available Community Water
Waterfront No
Roof Type Shingle
Porch Patio, Porch
Parking Type Concrete, On Site
Building
Story 1
Entry Level One
Foundation Slab
Sewer Community Sewer
Structure Type None
New Construction No
Others
Tax ID 436810477161
Acceptable Financing Cash, Conventional, FHA, USDA Loan, VA Loan
Listing Terms Cash, Conventional, FHA, USDA Loan, VA Loan
Special Listing Condition None
Read Less Info
Want to know what your home might be worth? Contact us for a FREE valuation!

Our team is ready to help you sell your home for the highest possible price ASAP








