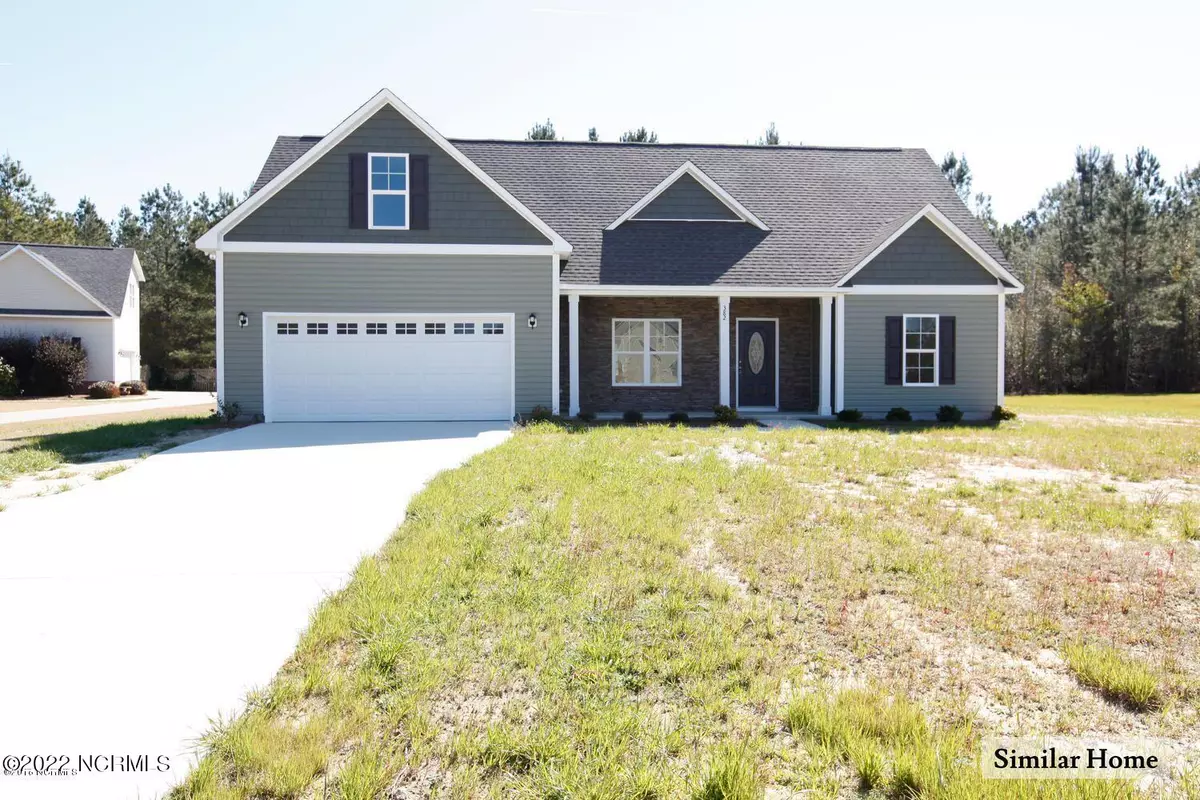$374,900
$374,900
For more information regarding the value of a property, please contact us for a free consultation.
4 Beds
2 Baths
1,836 SqFt
SOLD DATE : 02/17/2023
Key Details
Sold Price $374,900
Property Type Single Family Home
Sub Type Single Family Residence
Listing Status Sold
Purchase Type For Sale
Square Footage 1,836 sqft
Price per Sqft $204
Subdivision Carolina Shores North
MLS Listing ID 100338778
Sold Date 02/17/23
Style Wood Frame
Bedrooms 4
Full Baths 2
HOA Y/N Yes
Originating Board North Carolina Regional MLS
Year Built 2022
Annual Tax Amount $97
Lot Size 0.450 Acres
Acres 0.45
Lot Dimensions 77x199x25x139x295
Property Description
New construction home currently being built by Atrium Homes! Completion date is estimated to be around late August, early September. The Savannah floorplan is a 4 bedroom, 2 full bathroom home featuring granite countertops in kitchen, stainless steel appliances, and a smooth top range. Cathedral ceiling in the great room into dining room. Split floor plan, master bathroom has double vanity, tub and separate shower, trey ceiling in master bedroom. 2 car finished garage and 12x20 unfinished room which offers a great walk in attic/storage space. Potential living space as well if finished. Low HOA fee which includes pool, tennis courts, pickleball courts, picnic area, and clubhouse. Photos are of a similar finished house.
Location
State NC
County Brunswick
Community Carolina Shores North
Zoning residential
Direction Starting on Ocean Hwy W in Supply, head southwest on US-17 S/Ocean Hwy W toward Coastal Dr SW for about 20 miles. Turn right onto Boundaryline Dr NW. In about a mile, turn right onto Boundary Loop Rd NW. In .2 miles turn left onto Briarwood Dr NW and the property will be on the left.
Rooms
Other Rooms Tennis Court(s)
Basement None
Primary Bedroom Level Primary Living Area
Interior
Interior Features 1st Floor Master, Ceiling - Vaulted, Ceiling Fan(s), Pantry, Smoke Detectors, Walk-in Shower, Walk-In Closet
Heating Heat Pump
Cooling Central
Appliance None
Exterior
Garage Off Street, Paved
Garage Spaces 2.0
Utilities Available Municipal Sewer, Municipal Water
Waterfront No
Roof Type Shingle
Porch Patio, Porch
Parking Type Off Street, Paved
Garage Yes
Building
Story 2
New Construction Yes
Schools
Elementary Schools Jessie Mae Monroe
Middle Schools Shallotte
High Schools West Brunswick
Others
Tax ID 240bb012
Read Less Info
Want to know what your home might be worth? Contact us for a FREE valuation!

Our team is ready to help you sell your home for the highest possible price ASAP








