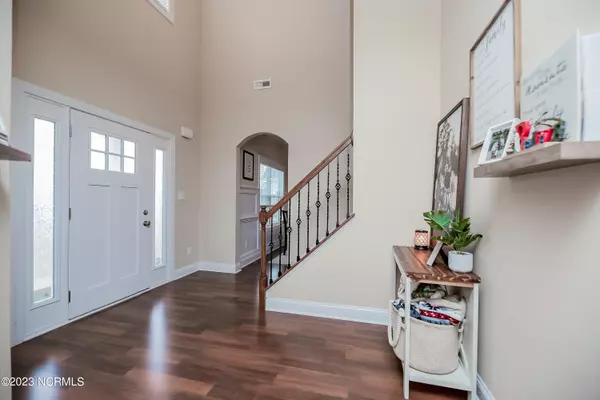$355,000
$355,000
For more information regarding the value of a property, please contact us for a free consultation.
4 Beds
3 Baths
2,618 SqFt
SOLD DATE : 02/21/2023
Key Details
Sold Price $355,000
Property Type Single Family Home
Sub Type Single Family Residence
Listing Status Sold
Purchase Type For Sale
Square Footage 2,618 sqft
Price per Sqft $135
Subdivision Stateside
MLS Listing ID 100363906
Sold Date 02/21/23
Style Wood Frame
Bedrooms 4
Full Baths 2
Half Baths 1
HOA Fees $375
HOA Y/N Yes
Originating Board North Carolina Regional MLS
Year Built 2017
Lot Size 0.330 Acres
Acres 0.33
Lot Dimensions 85 x 153 x 100 x 157
Property Description
Take a look at this beautifully built A. Sydes , 2018 Palomar Floor plan home that features 4 bedrooms and 2.5 bathrooms with in Stateside. This lot boasts much curb appeal with vinyl siding that is accented by brick, a driveway that has been extended, and two car garage. You will absolutely love this spacious kitchen with island and extra area for seating, plenty of cabinetry for storage, stainless steel appliances, and granite countertops. The formal dining room is perfect for hosting those special occasions. Home features a grand foyer, arched door ways, crown molding, lvp floors, and two fireplaces! Upstairs you will find four spacious carpeted bedrooms and a large laundry room. Trey ceiling in master bedroom leads into a large bathroom with dual vanity, walk-in shower, and a large garden tub to relax in. Enjoy entertaining guests on the covered back porch. Home has a large yard with privacy fencing and a nice sized shed on a concrete pad. You will find that this home has been meticulously maintained!
Location
State NC
County Onslow
Community Stateside
Zoning R-10
Direction Western Blvd Ext. to right on Gum Branch Rd. Follow Gum Branch to Stateside Blvd. ( road that leads to Stateside Elementary) turn right on Stateside Blvd and then a left on to March Sea Lane. Take
Rooms
Other Rooms Shed(s)
Basement None
Primary Bedroom Level Non Primary Living Area
Interior
Interior Features Kitchen Island, Tray Ceiling(s), Ceiling Fan(s), Walk-in Shower, Walk-In Closet(s)
Heating Electric, Heat Pump
Cooling Central Air
Flooring Carpet
Appliance Stove/Oven - Electric, Refrigerator, Microwave - Built-In, Disposal, Dishwasher
Laundry Inside
Exterior
Exterior Feature None
Garage Concrete, Garage Door Opener, Off Street, Paved
Garage Spaces 4.0
Pool None
Waterfront No
Waterfront Description None
Roof Type Shingle
Accessibility None
Porch Covered, Patio
Parking Type Concrete, Garage Door Opener, Off Street, Paved
Building
Story 2
Foundation Slab
Sewer Community Sewer
Water Municipal Water
Structure Type None
New Construction No
Others
Tax ID 445002561961
Acceptable Financing Cash, Conventional, FHA, USDA Loan, VA Loan
Listing Terms Cash, Conventional, FHA, USDA Loan, VA Loan
Special Listing Condition None
Read Less Info
Want to know what your home might be worth? Contact us for a FREE valuation!

Our team is ready to help you sell your home for the highest possible price ASAP








