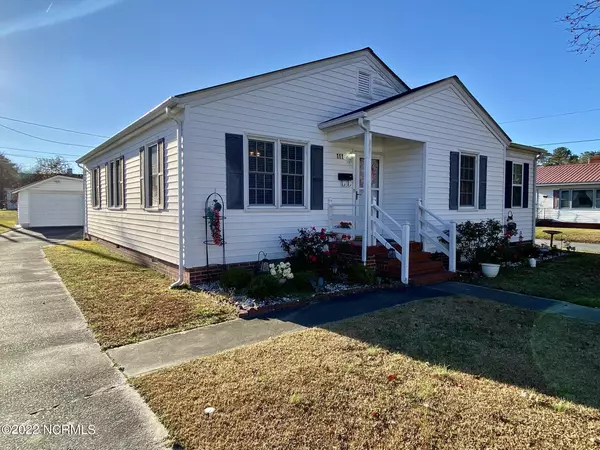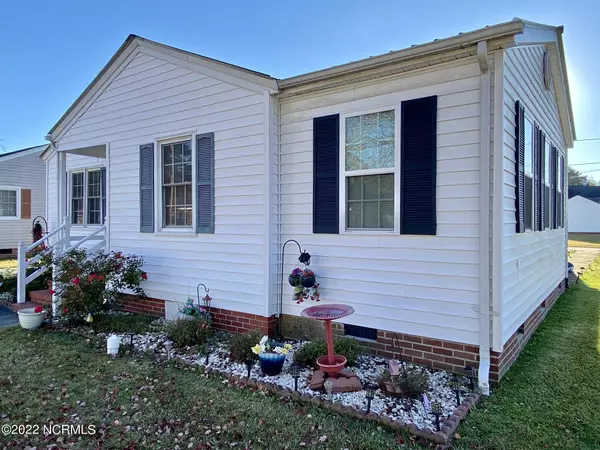$140,000
$140,000
For more information regarding the value of a property, please contact us for a free consultation.
4 Beds
2 Baths
1,511 SqFt
SOLD DATE : 02/21/2023
Key Details
Sold Price $140,000
Property Type Single Family Home
Sub Type Single Family Residence
Listing Status Sold
Purchase Type For Sale
Square Footage 1,511 sqft
Price per Sqft $92
Subdivision West End
MLS Listing ID 100362295
Sold Date 02/21/23
Style Wood Frame
Bedrooms 4
Full Baths 2
HOA Y/N No
Originating Board North Carolina Regional MLS
Year Built 1952
Lot Size 9,000 Sqft
Acres 0.21
Lot Dimensions 60 X 150
Property Description
WEST END SUBDIVISION is where you will find this Expanded Corner Lot Home! This Pre-loved Home, now, has 4 BRs! The MBR has a large Walk-in Closet and Private Bath with a Standup Shower, Single Vanity. AND....the Sellers also decided to add a nice Bonus Rm with railed, exterior side door entrance....and oh the possibilities this room affords You, the New Owner! The favorable LR takes you to the newly, designed tile- floored large Open Hallway. From this Hallway you can walk into the large Kitchen and Dining Combo. A focused Glass Cabinet is in the Kitchen, along with Stove, Vent Hood and Refrigerator. The Dining Area has a pleasant built-in Open Corner Hutch w/below storage. Crown-molding throughout. HW, Tile, Laminate and Vinyl Flooring! Thermal Windows! Dual HVAC! Metal Roof (5-6 yrs.) ALL House Generator!! Awesome Wired Double-Detached Garage/Workshop/Storage Building! Circle Drive....and so much more! Exceptional Established Neighborhood! Delightful! Give us a call today...!!
Location
State NC
County Martin
Community West End
Zoning R-15
Direction From W Main St., turn on Victoria Ave. House on left. See Sign!
Rooms
Other Rooms See Remarks, Second Garage, Storage, Workshop
Basement None
Primary Bedroom Level Primary Living Area
Interior
Interior Features Whole-Home Generator, 1st Floor Master, Blinds/Shades, Ceiling Fan(s), Walk-in Shower, Walk-In Closet, Workshop
Heating Other-See Remarks
Cooling Central
Flooring Laminate, Tile
Furnishings Unfurnished
Appliance None, Generator, Refrigerator, Stove/Oven - Electric, Vent Hood
Exterior
Garage Concrete, On Site, Paved
Pool None
Utilities Available Municipal Sewer, Municipal Water
Waterfront No
Roof Type Metal
Porch Covered, Porch
Parking Type Concrete, On Site, Paved
Garage No
Building
Lot Description Level, Corner Lot
Story 1
New Construction No
Schools
Elementary Schools Williamston
Middle Schools Riverside
High Schools Riverside
Others
Tax ID 0500510
Read Less Info
Want to know what your home might be worth? Contact us for a FREE valuation!

Our team is ready to help you sell your home for the highest possible price ASAP








