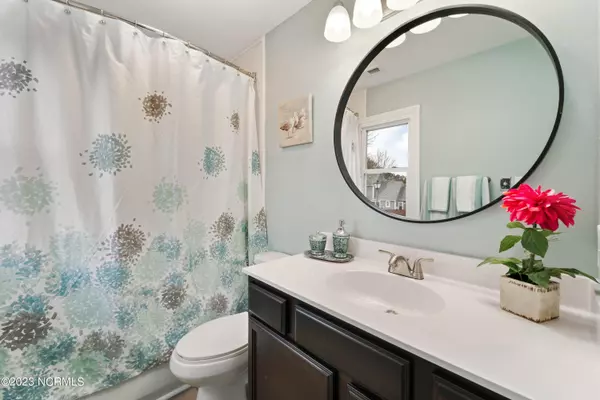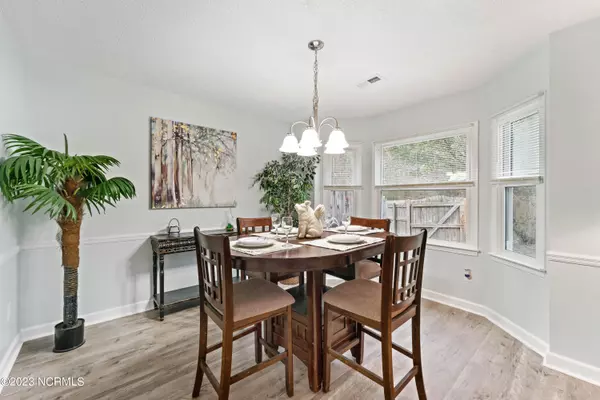$269,000
$268,400
0.2%For more information regarding the value of a property, please contact us for a free consultation.
4 Beds
3 Baths
1,588 SqFt
SOLD DATE : 02/22/2023
Key Details
Sold Price $269,000
Property Type Single Family Home
Sub Type Single Family Residence
Listing Status Sold
Purchase Type For Sale
Square Footage 1,588 sqft
Price per Sqft $169
Subdivision Horse Creek Farms
MLS Listing ID 100364932
Sold Date 02/22/23
Bedrooms 4
Full Baths 2
Half Baths 1
HOA Y/N No
Originating Board North Carolina Regional MLS
Year Built 1987
Annual Tax Amount $1,190
Lot Size 10,019 Sqft
Acres 0.23
Lot Dimensions IRR
Property Description
Imagine living in this wonderful home newly renovated in ultra-desirable Horse Creek Farms! This 4 bedroom, 2.5 bath bright & airy home has it all! Includes NEW kitchen w stainless appliances, updated baths, new LVP flooring, new light & plumbing fixtures throughout, designer paint, and the list goes on! Located on cul de sac w large fenced & private backyard w so many options! Charming neighborhood & only minutes to beaches, shopping & Camp Lejeune gates. Professionally restored by HomeVestors. VACANT so easy to see most anytime. Your family's dreams begin here!
Location
State NC
County Onslow
Community Horse Creek Farms
Zoning R-10
Direction From Lejeune Blvd (Hwy 24), Take Piney Green Rd; Right onto State Rd #1413; Left onto Horseshoe Bend; Left onto Sidesaddle Ln: House will be at end of Cul-de-sac
Rooms
Primary Bedroom Level Non Primary Living Area
Interior
Interior Features None, Eat-in Kitchen
Heating Heat Pump, None, Electric
Fireplaces Type 1
Fireplace Yes
Exterior
Exterior Feature None
Garage Concrete, On Site
Garage Spaces 1.0
Waterfront No
Roof Type Architectural Shingle
Porch Covered, Deck, Patio, Porch
Parking Type Concrete, On Site
Garage Yes
Building
Story 2
Foundation Slab
Sewer Municipal Sewer
Water Municipal Water
Structure Type None
New Construction No
Schools
Elementary Schools Silverdale
Middle Schools Hunters Creek
High Schools White Oak
Others
Tax ID 1126a-17
Acceptable Financing Cash, Conventional, FHA, USDA Loan, VA Loan
Listing Terms Cash, Conventional, FHA, USDA Loan, VA Loan
Special Listing Condition None
Read Less Info
Want to know what your home might be worth? Contact us for a FREE valuation!

Our team is ready to help you sell your home for the highest possible price ASAP








