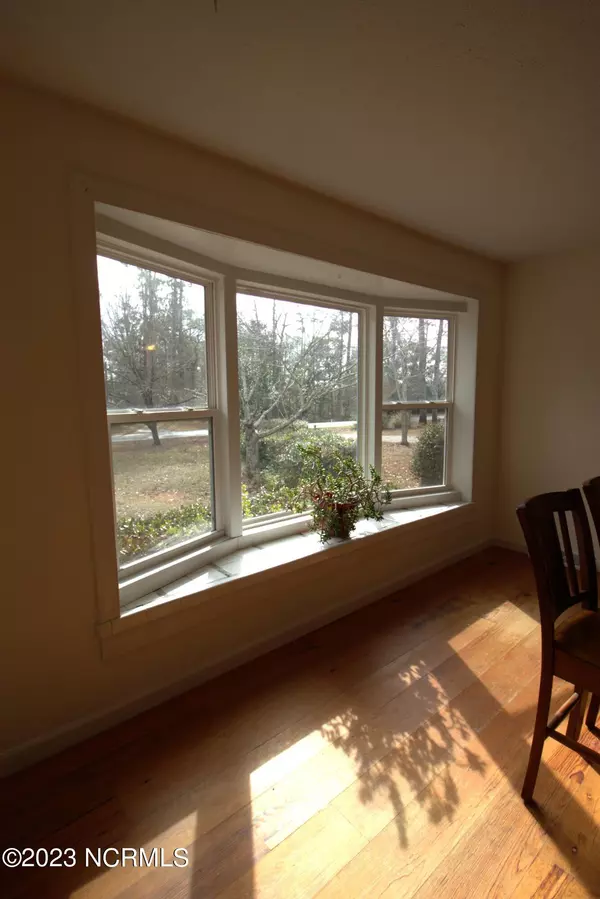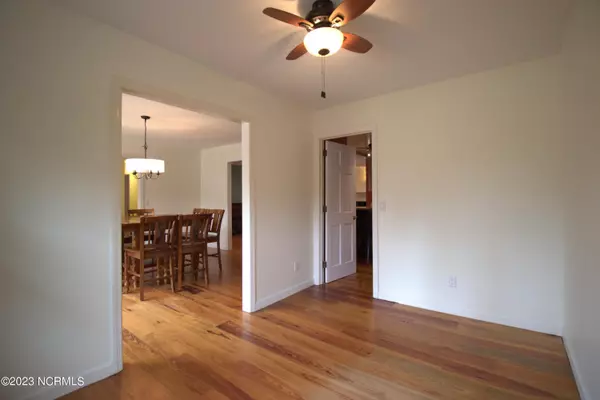$365,000
$385,000
5.2%For more information regarding the value of a property, please contact us for a free consultation.
3 Beds
2 Baths
2,084 SqFt
SOLD DATE : 02/22/2023
Key Details
Sold Price $365,000
Property Type Single Family Home
Sub Type Single Family Residence
Listing Status Sold
Purchase Type For Sale
Square Footage 2,084 sqft
Price per Sqft $175
Subdivision Bayshore Estates
MLS Listing ID 100367344
Sold Date 02/22/23
Style Brick/Stone, Wood Frame
Bedrooms 3
Full Baths 2
HOA Y/N No
Originating Board North Carolina Regional MLS
Year Built 1974
Annual Tax Amount $1,506
Lot Size 0.459 Acres
Acres 0.46
Lot Dimensions 102x199x100x199
Property Description
Access to Community boat ramp with no HOA. Solar Panels intalled in Oct. 2021 to reduce heating and electrical bills. As the cost of electricity rises a homeowner will even save more money through the years. Bayshore Estates is convienently located to central Wilmington and Wrightsville Beach. Enjoy harwood floors , Formal dining, open Kitchen, large living room with wood burning fireplace. Home also includes office space and finished room over garage. Heat Pump replaced in 2021, Water Heater 2022, Well Pump 2020, Mini-split 2021, Windows replaced in 2018 and Deck replaced with TREX in 2021.
Location
State NC
County New Hanover
Community Bayshore Estates
Zoning R-15
Direction Heading up Market St towards Ogden. Turn Right on Bayshore Dr. Turn left on Bayshore Dr again and house is on the left.
Rooms
Other Rooms Shed(s)
Basement None
Primary Bedroom Level Primary Living Area
Interior
Interior Features 1st Floor Master, Ceiling Fan(s), Walk-in Shower
Heating Forced Air
Cooling Central
Flooring Tile
Appliance Dishwasher, Disposal, Stove/Oven - Gas, Vent Hood
Exterior
Garage Concrete
Garage Spaces 1.0
Pool None
Utilities Available Community Sewer, Well Water
Waterfront No
Roof Type Shingle
Accessibility None
Porch Deck
Parking Type Concrete
Garage Yes
Building
Story 2
New Construction No
Schools
Elementary Schools Ogden
Middle Schools Holly Shelter
High Schools Laney
Others
Tax ID R03620-003-017-000
Read Less Info
Want to know what your home might be worth? Contact us for a FREE valuation!

Our team is ready to help you sell your home for the highest possible price ASAP








