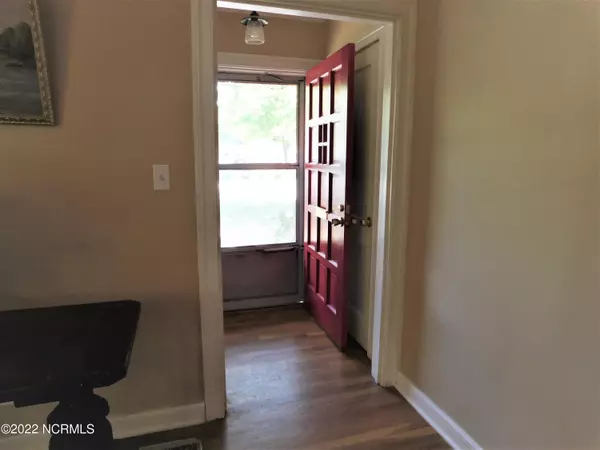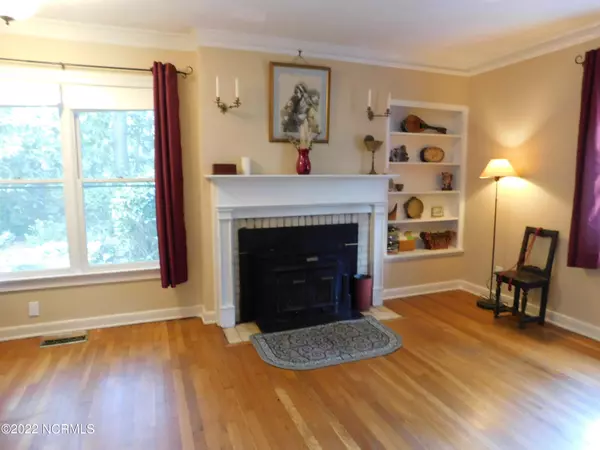$171,000
$169,500
0.9%For more information regarding the value of a property, please contact us for a free consultation.
3 Beds
2 Baths
1,630 SqFt
SOLD DATE : 02/22/2023
Key Details
Sold Price $171,000
Property Type Single Family Home
Sub Type Single Family Residence
Listing Status Sold
Purchase Type For Sale
Square Footage 1,630 sqft
Price per Sqft $104
Subdivision Quin Marshal
MLS Listing ID 100345121
Sold Date 02/22/23
Style Wood Frame
Bedrooms 3
Full Baths 2
HOA Y/N No
Originating Board North Carolina Regional MLS
Year Built 1950
Lot Size 0.418 Acres
Acres 0.42
Lot Dimensions 100 x 181.9
Property Description
Looking for a house with lots of charm? This may be the perfect home for you. This well maintained 3 bedroom 2 bath home has all the charm of a house built in the 50's but so many updates. The roof and gas pac were installed in 2019. Lots of charming features and a good layout for so many. The sun room adds to the charm and space to spread out. The third bedroom is private and has been used as a short term rental. Would be perfect for an older child or a parent to have privacy. The yard allows for much needed private outdoor space for entertaining or family relaxation and gatherings. Enjoy the wonderful blueberries from the many mature bushes. Walk across the street to Hammond Park for a peaceful stroll, to visit with neighbors or to get your daily workout. This location has so much to offer.
Location
State NC
County Scotland
Community Quin Marshal
Zoning R15
Direction 74 business to Azure Ct. south on Azure Ct. Follow to Prince, house is on the left on the north east corner of Azure Ct. and Prince St.
Rooms
Other Rooms Shed(s)
Basement None
Primary Bedroom Level Primary Living Area
Interior
Interior Features Bookcases, 1st Floor Master, Smoke Detectors, Walk-in Shower, Whole House Fan
Heating Gas Pack
Cooling Central
Flooring Tile
Appliance Range, Dishwasher, Dryer, Refrigerator, Washer
Exterior
Garage Paved, Unpaved
Carport Spaces 2
Pool None
Utilities Available Natural Gas Connected, Sewer Connected, Water Connected
Waterfront No
Roof Type Composition
Porch Patio, Porch
Parking Type Paved, Unpaved
Garage No
Building
Lot Description Corner Lot
Story 1
New Construction No
Schools
Elementary Schools South Johnson
Middle Schools Springhill Middle
High Schools Scotland High
Others
Tax ID 010010 12011
Read Less Info
Want to know what your home might be worth? Contact us for a FREE valuation!

Our team is ready to help you sell your home for the highest possible price ASAP








