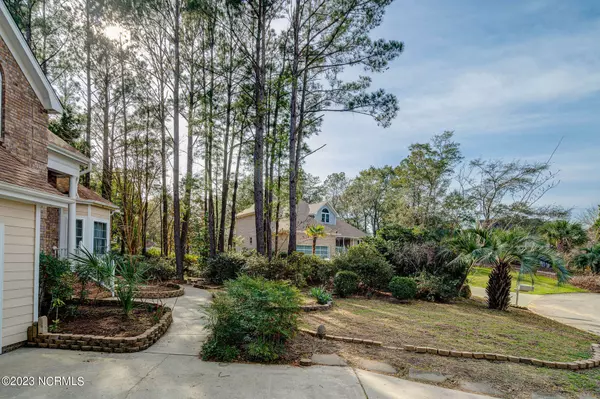$521,000
$425,000
22.6%For more information regarding the value of a property, please contact us for a free consultation.
3 Beds
3 Baths
2,280 SqFt
SOLD DATE : 02/22/2023
Key Details
Sold Price $521,000
Property Type Single Family Home
Sub Type Single Family Residence
Listing Status Sold
Purchase Type For Sale
Square Footage 2,280 sqft
Price per Sqft $228
Subdivision The Cape
MLS Listing ID 100365350
Sold Date 02/22/23
Style Wood Frame
Bedrooms 3
Full Baths 2
Half Baths 1
HOA Fees $700
HOA Y/N Yes
Originating Board North Carolina Regional MLS
Year Built 1997
Annual Tax Amount $1,694
Lot Size 0.497 Acres
Acres 0.5
Lot Dimensions Irregular
Property Description
Well cared for one owner custom built home in The Cape subdivision on a .49 acre cul de sac lot - Very close proximity to the new Community Pool and Clubhouse slated to open this Spring. Please note - reflected in the asking price, the interior is in good condition, but is in need of updating. Downstairs HVAC unit was replaced in late 2020, the upstairs is a Trane system 2009. Both units are under a service contract with O'Brien Heat & Air Co. Home is under annual contract with Terminix, last inspected 11/2022 and no termites were detected. The Central Vacuum is professionally emptied and serviced as well. This home has a wonderful layout - The Cathedral ceilings in the Great-room leading out to the back deck w/ Pergola gives you an Open indoor/outdoor living perfect for entertaining. A large sunroom was added off of the Master bedroom with access to the back deck that is not included in the heated square footage. You will appreciate the landscape as it is full of ornamental shrubs and offers privacy for intimate gatherings. Low HOA fees and NO CITY taxes! Close to shopping and restaurants and only 2 miles to Carolina Beach!
Location
State NC
County New Hanover
Community The Cape
Zoning R-15
Direction Take S College Rd/132 towards Carolina Beach, continue on Carolina Beach Rd/421, Turn right into The Cape on The Cape Blvd., In 0.2 miles take left on Mainsail. Home will be on left.
Rooms
Basement Crawl Space
Primary Bedroom Level Primary Living Area
Interior
Interior Features Foyer, Solid Surface, Master Downstairs, Vaulted Ceiling(s), Ceiling Fan(s), Central Vacuum, Pantry, Walk-in Shower, Walk-In Closet(s)
Heating Heat Pump, Electric, Forced Air
Cooling Central Air
Flooring Carpet, Tile, Wood
Fireplaces Type Gas Log
Fireplace Yes
Appliance Washer, Stove/Oven - Electric, Refrigerator, Microwave - Built-In, Dryer, Disposal, Dishwasher
Laundry Inside
Exterior
Exterior Feature None
Garage Off Street, Paved
Garage Spaces 2.0
Waterfront No
Roof Type Architectural Shingle
Porch Covered, Deck, Porch
Parking Type Off Street, Paved
Building
Lot Description Cul-de-Sac Lot
Story 2
Sewer Municipal Sewer
Water Municipal Water
Structure Type None
New Construction No
Schools
Elementary Schools Anderson
Middle Schools Murray
High Schools Ashley
Others
Tax ID R08510-007-011-000
Acceptable Financing Cash, Conventional, FHA, VA Loan
Listing Terms Cash, Conventional, FHA, VA Loan
Special Listing Condition None
Read Less Info
Want to know what your home might be worth? Contact us for a FREE valuation!

Our team is ready to help you sell your home for the highest possible price ASAP








