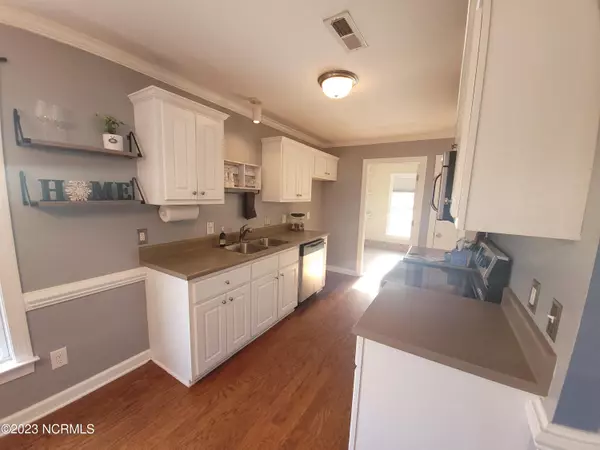$294,000
$294,000
For more information regarding the value of a property, please contact us for a free consultation.
3 Beds
2 Baths
2,046 SqFt
SOLD DATE : 02/22/2023
Key Details
Sold Price $294,000
Property Type Single Family Home
Sub Type Single Family Residence
Listing Status Sold
Purchase Type For Sale
Square Footage 2,046 sqft
Price per Sqft $143
Subdivision Planters Ridge
MLS Listing ID 100362821
Sold Date 02/22/23
Style Brick/Stone, Concrete, Wood Frame
Bedrooms 3
Full Baths 2
Originating Board North Carolina Regional MLS
Year Built 2010
Annual Tax Amount $1,531
Lot Size 0.470 Acres
Acres 0.47
Lot Dimensions 171x123x100x194
Property Description
Welcome home to this spacious ranch in Pikeville's popular Planters Ridge. You'll love the tall cathedral ceiling living room with gas log fireplace open to dining area which opens to kitchen. Walk-in closets in every bedroom. Private en-suite for primary bedroom. Enormous bonus room with built-in window benches and tall ceilings. Additional unfinished bonus space for easy storage. Beautiful tile and wood flooring. Enter the large laundry/mudroom with pantry shelving from the 2-car attached garage. Big screened in porch adds so much living space outside with additional decking to enjoy sunshine and grilling. This home boasts a large back yard with large outbuilding and privacy fence all around. Plus no HOA! Easy access to US-70 and I-795 and approx 15mi to SJAFB.
Location
State NC
County Wayne
Community Planters Ridge
Zoning RESIDENTIAL
Direction From US-70 take Wayne Memorial Drive exit and head north for approx. 4 miles. Turn left into Planter's Ridge and left at first crossroad. First home up the hill on right.
Rooms
Other Rooms Shed(s)
Basement None
Primary Bedroom Level Primary Living Area
Interior
Interior Features 1st Floor Master, Blinds/Shades, Ceiling - Vaulted, Ceiling Fan(s), Gas Logs, Mud Room, Pantry, Smoke Detectors, Walk-In Closet, Whirlpool
Heating Fireplace(s), Heat Pump
Cooling Central, See Remarks
Flooring Carpet, Tile
Furnishings Unfurnished
Appliance Range, Dishwasher, Microwave - Built-In
Exterior
Garage Concrete
Garage Spaces 2.0
Utilities Available Municipal Water, Septic On Site
Waterfront No
Roof Type Architectural Shingle, Composition
Porch Deck, Porch, Screened
Parking Type Concrete
Garage Yes
Building
Lot Description Level
Story 1
New Construction No
Schools
Elementary Schools Northeast
Middle Schools Norwayne
High Schools Charles Aycock
Others
Tax ID Pin 3632614424
Read Less Info
Want to know what your home might be worth? Contact us for a FREE valuation!

Our team is ready to help you sell your home for the highest possible price ASAP








