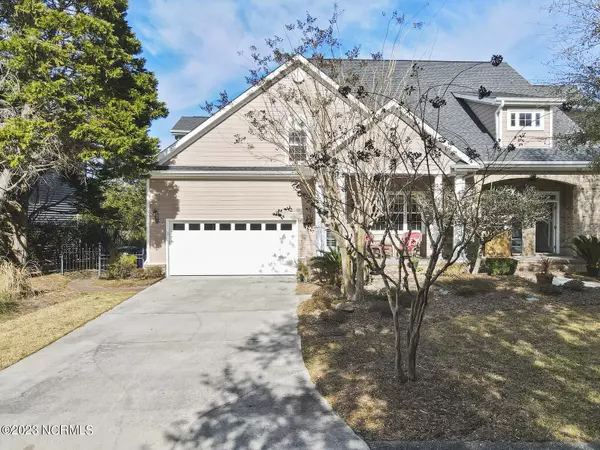$380,000
$390,000
2.6%For more information regarding the value of a property, please contact us for a free consultation.
3 Beds
3 Baths
2,713 SqFt
SOLD DATE : 02/22/2023
Key Details
Sold Price $380,000
Property Type Townhouse
Sub Type Townhouse
Listing Status Sold
Purchase Type For Sale
Square Footage 2,713 sqft
Price per Sqft $140
Subdivision Telfair Summit
MLS Listing ID 100364572
Sold Date 02/22/23
Style Wood Frame
Bedrooms 3
Full Baths 2
Half Baths 1
HOA Y/N Yes
Originating Board North Carolina Regional MLS
Year Built 1998
Annual Tax Amount $1,305
Lot Size 3,398 Sqft
Acres 0.08
Lot Dimensions 90X38
Property Description
Welcome home to your corner lot townhome in sought after Telfair Summit. On the first floor this home boasts a master bedroom with large walk-in closet, remodeled master bath with walk-in shower with bench, heated jacuzzi tub, hardwood floors, granite countertops, butlers area, gas stove, gas fireplace with new logs, 4 season room, powder room, skylights and hurricane shutters. On the second floor you will find 2 more large bedrooms (with a ton of storage), large bonus room AND a home theatre. Enjoy sitting on your large trex deck (with awning and shade) overlooking the pond. This home also has 2 new AC units and so much more. This neighborhoods is close to a nature preserve, downtown Wilmington (NO city taxes) local beaches and restaurants.
Location
State NC
County New Hanover
Community Telfair Summit
Zoning R-15
Direction South on Hwy 421; right on Valley Brook Rd; right on Promontory Ct. Townhouse is last on the right.
Rooms
Primary Bedroom Level Primary Living Area
Interior
Interior Features 1st Floor Master, 9Ft+ Ceilings, Blinds/Shades, Ceiling Fan(s), Gas Logs, Home Theater, Pantry, Walk-in Shower, Walk-In Closet
Heating Fireplace(s), Heat Pump
Cooling Central
Flooring Carpet, Tile
Appliance Self Cleaning Oven, Dishwasher, Disposal, Dryer, Ice Maker, Refrigerator, Stove/Oven - Gas, Washer
Exterior
Garage Paved
Garage Spaces 2.0
Pool None
Utilities Available Municipal Sewer, Municipal Water
Waterfront No
Waterfront Description Pond Front, Pond View, None
Roof Type Architectural Shingle
Porch Covered, Deck, Porch
Parking Type Paved
Garage Yes
Building
Lot Description Corner Lot, Dead End
Story 2
New Construction No
Schools
Elementary Schools Carolina Beach
Middle Schools Murray
High Schools Ashley
Others
Tax ID R08500-002-077-000
Read Less Info
Want to know what your home might be worth? Contact us for a FREE valuation!

Our team is ready to help you sell your home for the highest possible price ASAP








