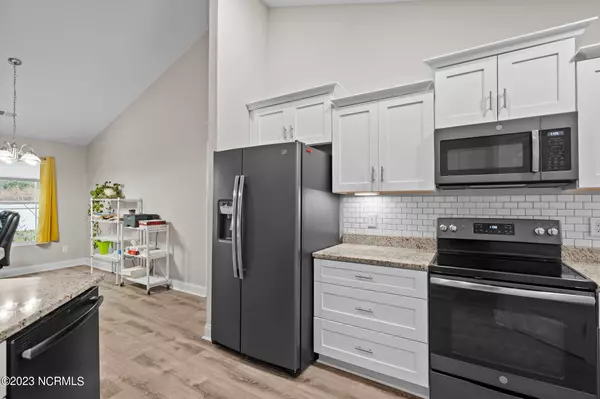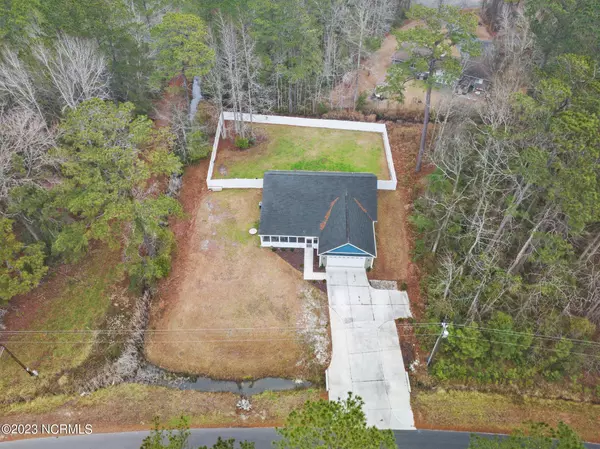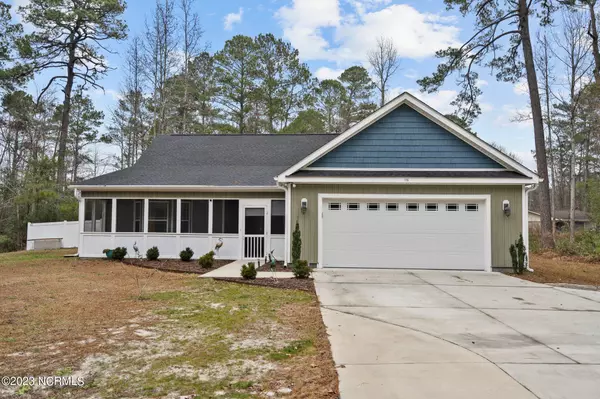$355,000
$359,900
1.4%For more information regarding the value of a property, please contact us for a free consultation.
3 Beds
2 Baths
1,819 SqFt
SOLD DATE : 02/23/2023
Key Details
Sold Price $355,000
Property Type Single Family Home
Sub Type Single Family Residence
Listing Status Sold
Purchase Type For Sale
Square Footage 1,819 sqft
Price per Sqft $195
Subdivision Carolina Shores North
MLS Listing ID 100367916
Sold Date 02/23/23
Style Wood Frame
Bedrooms 3
Full Baths 2
HOA Y/N Yes
Originating Board North Carolina Regional MLS
Year Built 2019
Annual Tax Amount $1,337
Lot Size 0.500 Acres
Acres 0.5
Lot Dimensions 97x189x131x198
Property Description
Like new three-bedroom, two bath home in Carolina Shores North. Just steps to the SC border but worlds away from the hustle and bustle of Myrtle Beach. This house sits on a half-acre lot with a six-foot privacy fence enclosing the rear yard. The interior boasts LVP flooring throughout the home, with an open concept and vaulted ceiling in the great room. The kitchen has the granite countertops, soft close staggered cabinets and drawers (some cabinets have pullouts), breakfast bar, upgraded black stainless appliance package and a pantry. The huge master suite includes double closets (one is a walk-in) and a box tray ceiling. Spacious master bathroom has a double sink vanity with granite counters, whirlpool tub and a separate shower. The second and third bedrooms are also very spacious. Floor plan includes a separate laundry room, foyer and a larger 2-car garage. Additional upgrades to this home include an enlarged driveway, screened in front porch, second water heater, and huge rear patio. Low POA dues with fantastic proximity to golf, shopping, beaches and restaurants.
Location
State NC
County Brunswick
Community Carolina Shores North
Zoning Res
Direction From Rt.17 , turn onto Boundaryline Dr. into Carolina Shores North. Take right onto Boundary Loop Rd. House on right.
Rooms
Basement None
Primary Bedroom Level Primary Living Area
Interior
Interior Features 1st Floor Master, 9Ft+ Ceilings, Blinds/Shades, Ceiling - Trey, Ceiling - Vaulted, Ceiling Fan(s), Pantry, Smoke Detectors, Solid Surface, Walk-In Closet, Whirlpool
Heating Heat Pump
Cooling Heat Pump, Central
Flooring LVT/LVP
Furnishings Unfurnished
Appliance Freezer, Range, None, Dishwasher, Dryer, Microwave - Built-In, Refrigerator, Washer
Exterior
Garage Additional Parking, Paved
Garage Spaces 2.0
Pool None
Utilities Available Municipal Sewer, Municipal Water
Waterfront No
Roof Type Architectural Shingle
Accessibility None
Porch Patio, Porch, Screened
Parking Type Additional Parking, Paved
Garage Yes
Building
Story 1
New Construction No
Schools
Elementary Schools Jessie Mae Monroe
Middle Schools Shallotte
High Schools West Brunswick
Others
Tax ID 240kb001
Read Less Info
Want to know what your home might be worth? Contact us for a FREE valuation!

Our team is ready to help you sell your home for the highest possible price ASAP








