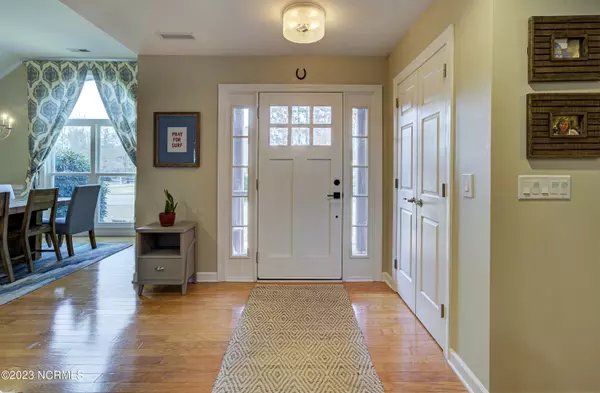$600,000
$575,000
4.3%For more information regarding the value of a property, please contact us for a free consultation.
4 Beds
3 Baths
2,712 SqFt
SOLD DATE : 02/23/2023
Key Details
Sold Price $600,000
Property Type Single Family Home
Sub Type Single Family Residence
Listing Status Sold
Purchase Type For Sale
Square Footage 2,712 sqft
Price per Sqft $221
Subdivision Greenbriar South
MLS Listing ID 100364892
Sold Date 02/23/23
Style Wood Frame
Bedrooms 4
Full Baths 3
HOA Y/N Yes
Originating Board North Carolina Regional MLS
Year Built 1995
Annual Tax Amount $1,991
Lot Size 0.429 Acres
Acres 0.43
Lot Dimensions 160x108x160x125
Property Description
So much to offer! Spacious split floor plan has 4 BR & 3 full baths. Hardwoods throughout living area and tile kitchen, baths, and laundry room. Finished room over garage with closet is 4th bedroom. Kitchen updated in 2021 with quartz countertops, island and new appliances. All three bathrooms updated in past two years. Master bath has dual vanities, free standing soaking tub, and separate shower. Windows on front & sides of home replaced in 2021. Exterior living features include a flagstone patio, freshly painted screened porch, mature landscaping, shed, corner lot with irrigation system on private well. New roof in 2019 & new HVAC in 2021. Newly installed Titan Solar Panels are expected to provide electric and sell back to the grid spring & fall and will be paid in full by seller at closing. Crawlspace is encapsulated with dehumidifier. 2-10 Home Warranty included. Greenbriar neighborhood has optional access to clubhouse and community pool. (Television in LR & speaker below & bedroom TV do not convey. )
Location
State NC
County New Hanover
Community Greenbriar South
Zoning R-15
Direction South on College, left on Piner, left on Masonboro Loop Rd, left on Barton Oaks. Barton Oaks turns into Grey Squirrel, right on Coronado Drive, House on right on corner.
Rooms
Other Rooms Shed(s)
Basement None
Primary Bedroom Level Primary Living Area
Interior
Interior Features Foyer, Bookcases, 1st Floor Master, Blinds/Shades, Ceiling - Vaulted, Ceiling Fan(s), Gas Logs, Pantry, Smoke Detectors, Walk-In Closet
Heating Heat Pump
Cooling Heat Pump, Central
Flooring Carpet, Tile
Appliance Dishwasher, Disposal, Microwave - Built-In, Refrigerator, Stove/Oven - Electric
Exterior
Garage On Site, Paved
Garage Spaces 2.0
Utilities Available Municipal Sewer, Municipal Water
Waterfront No
Roof Type Shingle
Porch Patio, Porch, Screened
Parking Type On Site, Paved
Garage Yes
Building
Lot Description Corner Lot
Story 1
New Construction No
Schools
Elementary Schools Bellamy
Middle Schools Myrtle Grove
High Schools Ashley
Others
Tax ID R07607-012-005-000
Read Less Info
Want to know what your home might be worth? Contact us for a FREE valuation!

Our team is ready to help you sell your home for the highest possible price ASAP








