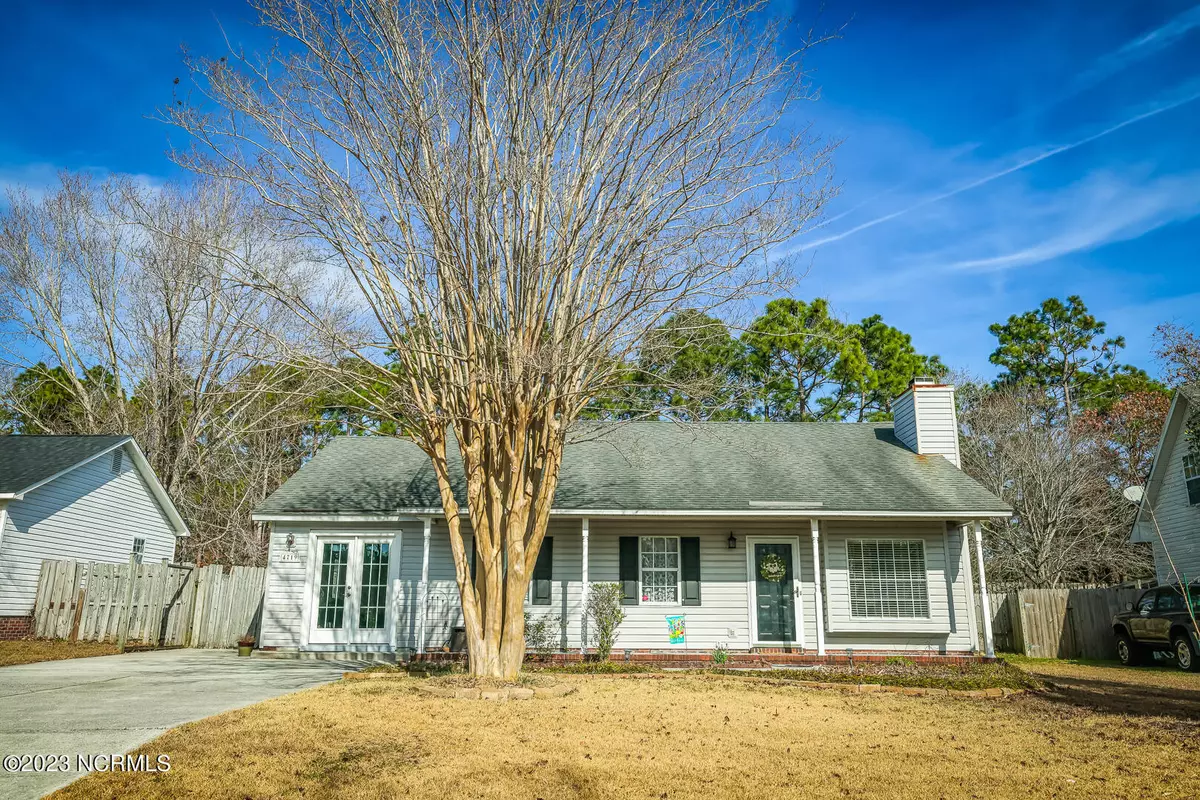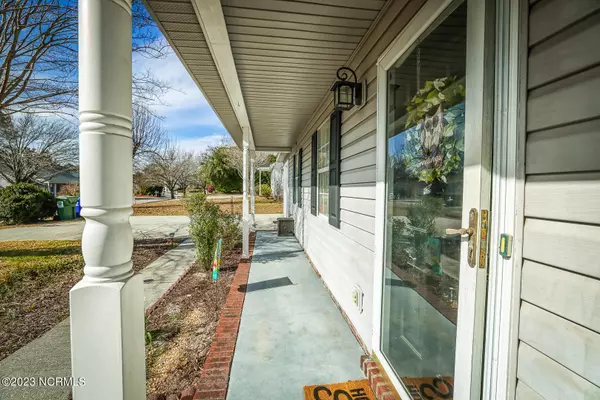$309,900
$314,900
1.6%For more information regarding the value of a property, please contact us for a free consultation.
3 Beds
2 Baths
1,416 SqFt
SOLD DATE : 02/23/2023
Key Details
Sold Price $309,900
Property Type Single Family Home
Sub Type Single Family Residence
Listing Status Sold
Purchase Type For Sale
Square Footage 1,416 sqft
Price per Sqft $218
Subdivision Fox Run Farms
MLS Listing ID 100365493
Sold Date 02/23/23
Style Wood Frame
Bedrooms 3
Full Baths 2
HOA Fees $551
HOA Y/N Yes
Originating Board North Carolina Regional MLS
Year Built 1994
Annual Tax Amount $1,185
Lot Size 8,712 Sqft
Acres 0.2
Lot Dimensions 133 x 66 x 134 x 65
Property Description
Beautiful home on a cul de sac in Fox Run Farms. Close to everything this home has a lot to offer for everyone. Special features include wood flooring, fresh interior paint, vaulted ceilings, ceiling fans, new kitchen hardware and tile backsplash, fenced back yard, front and back irrigation system with separate well and a wired workshop. Enjoy the mature landscaping from the rocking chair front porch or from the privacy of your full fenced back yard. Don't miss this opportunity, set your appointment today!
Location
State NC
County New Hanover
Community Fox Run Farms
Zoning R-15
Direction heading NORTH on College Rd. take a RIGHT onto Weybridge Lane. Take a LEFT onto Devonshire Lane. Take first Left onto Triplett Way. Home will be on RIGHT.
Location Details Mainland
Rooms
Other Rooms Workshop
Basement None
Primary Bedroom Level Primary Living Area
Interior
Interior Features Workshop, Master Downstairs, Vaulted Ceiling(s), Ceiling Fan(s), Pantry, Walk-In Closet(s)
Heating Fireplace(s), Electric, Heat Pump
Cooling Central Air
Flooring LVT/LVP, Carpet, Tile
Window Features Blinds
Appliance Washer, Stove/Oven - Electric, Refrigerator, Dryer, Disposal, Dishwasher
Laundry In Hall
Exterior
Exterior Feature Irrigation System
Garage Concrete, Off Street
Pool None
Waterfront No
Waterfront Description None
Roof Type Shingle
Accessibility None
Porch Porch
Parking Type Concrete, Off Street
Building
Lot Description Cul-de-Sac Lot
Story 1
Foundation Slab
Sewer Municipal Sewer
Water Municipal Water
Architectural Style Patio
Structure Type Irrigation System
New Construction No
Others
Tax ID R07107-010-015-000
Acceptable Financing Cash, Conventional, FHA, VA Loan
Listing Terms Cash, Conventional, FHA, VA Loan
Special Listing Condition None
Read Less Info
Want to know what your home might be worth? Contact us for a FREE valuation!

Our team is ready to help you sell your home for the highest possible price ASAP








