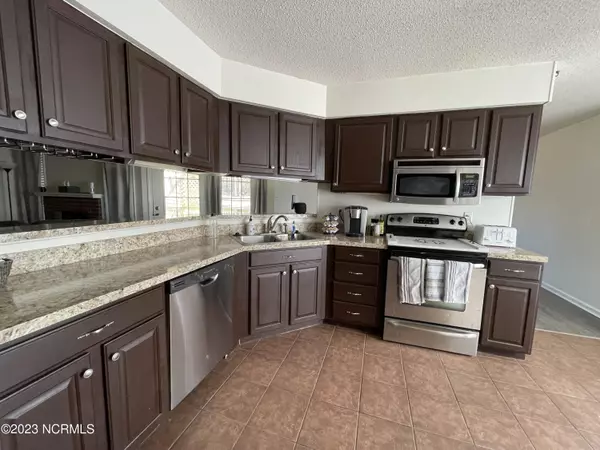$240,000
$240,000
For more information regarding the value of a property, please contact us for a free consultation.
3 Beds
2 Baths
1,586 SqFt
SOLD DATE : 02/24/2023
Key Details
Sold Price $240,000
Property Type Single Family Home
Sub Type Single Family Residence
Listing Status Sold
Purchase Type For Sale
Square Footage 1,586 sqft
Price per Sqft $151
Subdivision Hunters Creek
MLS Listing ID 100364983
Sold Date 02/24/23
Bedrooms 3
Full Baths 2
HOA Y/N Yes
Originating Board North Carolina Regional MLS
Year Built 1999
Annual Tax Amount $1,499
Lot Size 0.660 Acres
Acres 0.66
Lot Dimensions 109x238x142x239
Property Description
What a charming home in a well established neighborhood of Hunters Creek. This home has 3 spacious bedrooms and 2 full baths. All the bedrooms have ceiling fans. Owners Suite has a walk-in closet . A large living room and a spacious separate dining area. Lots of family meals can be prepared in this roomy kitchen. If the inside is not enough space for you, go out the back and enjoy the large backyard - Plenty of room to add a building, host parties, and for your children and or pets to run around. Don't let this go by without taking a look.
Location
State NC
County Onslow
Community Hunters Creek
Zoning R-15
Direction Piney Green turn into Hunters Creek to Hunters Trail, turn right onto Ashley Meadow Lane, right onto Trenton Place, right onto Dockside Drive, the home is on the left of the street.
Rooms
Primary Bedroom Level Primary Living Area
Interior
Interior Features Vaulted Ceiling(s), Ceiling Fan(s), Pantry, Skylights, Walk-In Closet(s)
Heating None, Electric, Heat Pump
Cooling Central Air
Flooring Carpet, Laminate, Tile
Fireplaces Type 1, Gas Log
Fireplace Yes
Appliance Microwave - Built-In
Exterior
Exterior Feature None
Garage On Site
Garage Spaces 2.0
Waterfront No
Waterfront Description Boat Dock
Roof Type Shingle
Porch Deck
Parking Type On Site
Garage Yes
Building
Story 1
Foundation Slab
Sewer Septic On Site
Water Municipal Water
Structure Type None
New Construction No
Schools
Elementary Schools Hunters Creek
Middle Schools Hunters Creek
High Schools White Oak
Others
HOA Fee Include Maint - Comm Areas
Tax ID 1115l-45
Acceptable Financing Cash, Conventional, FHA, USDA Loan, VA Loan
Listing Terms Cash, Conventional, FHA, USDA Loan, VA Loan
Special Listing Condition None
Read Less Info
Want to know what your home might be worth? Contact us for a FREE valuation!

Our team is ready to help you sell your home for the highest possible price ASAP








