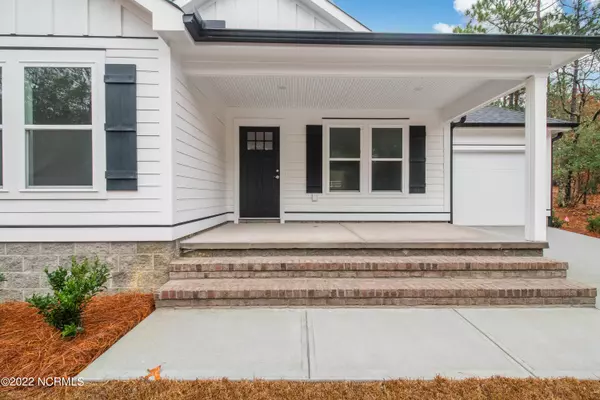$318,500
$326,000
2.3%For more information regarding the value of a property, please contact us for a free consultation.
3 Beds
2 Baths
1,317 SqFt
SOLD DATE : 02/23/2023
Key Details
Sold Price $318,500
Property Type Single Family Home
Sub Type Single Family Residence
Listing Status Sold
Purchase Type For Sale
Square Footage 1,317 sqft
Price per Sqft $241
Subdivision River Run Plantation
MLS Listing ID 100339422
Sold Date 02/23/23
Style Wood Frame
Bedrooms 3
Full Baths 2
HOA Fees $650
HOA Y/N Yes
Originating Board North Carolina Regional MLS
Year Built 2022
Annual Tax Amount $46
Lot Size 0.302 Acres
Acres 0.3
Lot Dimensions 70X176X80X175
Property Description
This new cottage brought to you by Drake Construction awaits its new owner! Enjoy evenings sitting on your front porch. The open floor plan welcomes you into the living room and kitchen featuring 8' ceilings, LVP throughout, granite kitchen counter tops, white cabinets with soft close doors and drawers, 18'' pantry, an island, and stainless steel appliances. There is a laundry room and the owner suite with ensuite is separated from the other two bedrooms and bathroom for additional privacy. The owner's bedroom and ensuite features a walk in shower, double vanity and spacious walk in closet. There is even a sizable concrete patio to enjoy a backyard BBQ. This gated community features activities, a pool, clubhouse, catch and release ponds, playground and tennis courts. There is a public boat ramp near the community and is a short drive to the beaches of Oak Island, Caswell and the historic town of Southport. Only minutes to 17 too. Schedule your showing today!
Location
State NC
County Brunswick
Community River Run Plantation
Zoning Residential
Direction From Hwy 211, take Sunset Harbor Rd, Right into Folly Drive, River Run Plantation, To First Right into Sugar Sand Drive SE, Lot is on the Right.
Rooms
Basement None
Primary Bedroom Level Primary Living Area
Interior
Interior Features Kitchen Island, Master Downstairs, Ceiling Fan(s), Pantry, Walk-in Shower, Walk-In Closet(s)
Heating Electric, Hot Water
Cooling Central Air
Flooring LVT/LVP
Fireplaces Type None
Fireplace No
Appliance Microwave - Built-In
Laundry Inside
Exterior
Exterior Feature Irrigation System
Garage Garage Door Opener, Off Street, Paved
Garage Spaces 1.0
Waterfront No
Waterfront Description None
Roof Type Architectural Shingle
Porch Porch
Parking Type Garage Door Opener, Off Street, Paved
Building
Lot Description Wooded
Story 1
Foundation Block, Raised, Slab
Sewer Septic On Site
Water Municipal Water
Structure Type Irrigation System
New Construction Yes
Schools
Elementary Schools Virginia Williamson
Middle Schools Cedar Grove
High Schools South Brunswick
Others
HOA Fee Include Maint - Comm Areas
Tax ID 218ia036
Acceptable Financing Cash, Conventional, FHA, USDA Loan, VA Loan
Listing Terms Cash, Conventional, FHA, USDA Loan, VA Loan
Special Listing Condition None
Read Less Info
Want to know what your home might be worth? Contact us for a FREE valuation!

Our team is ready to help you sell your home for the highest possible price ASAP








