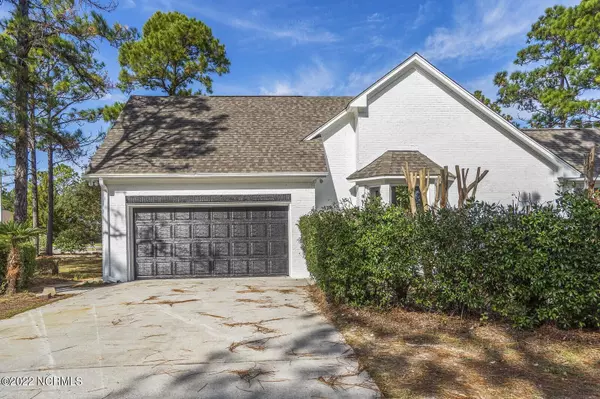$510,000
$525,000
2.9%For more information regarding the value of a property, please contact us for a free consultation.
3 Beds
2 Baths
2,215 SqFt
SOLD DATE : 02/27/2023
Key Details
Sold Price $510,000
Property Type Single Family Home
Sub Type Single Family Residence
Listing Status Sold
Purchase Type For Sale
Square Footage 2,215 sqft
Price per Sqft $230
Subdivision The Cape
MLS Listing ID 100358307
Sold Date 02/27/23
Style Wood Frame
Bedrooms 3
Full Baths 2
HOA Fees $600
HOA Y/N Yes
Originating Board North Carolina Regional MLS
Year Built 1993
Lot Size 0.360 Acres
Acres 0.36
Lot Dimensions IR
Property Description
Welcome to this amazing corner lot home sitting on 1/3 of an acre in the cape. Everything you need to make this your next family home or summer home being only few miles to Carolina Beach. 3 Bedrooms 2 Full Baths with a Bonus Loft Room. Huge Backyard with large deck makes for great outdoor entertaining and privacy. New Appliances in this amazing kitchen makes for a great cooking experience. Quartz countertops and tile backsplash with LED lights. Enough space to have a dining table and breakfast nook for extra seating. Master Bedroom on main living area with extra large sitting area can accommodate casual living space inside the master suite. Walk into the Master Bathroom and you will be stunned, Tile floors and walls, standing shower with glass doors, and Freestanding tub will surely make this bathroom one for the books. Led mirror wall and Led lights gives it that extra crisp look. Bonus room Frog is great for added space and entertaining. 2 Car Garage with freshly painted floors and walls make for the perfect extra storage space.
Location
State NC
County New Hanover
Community The Cape
Zoning R-15
Direction Come down The Cape Blvd, Roundabout make right on Sedgley Drive, House is on the Left
Rooms
Basement Crawl Space
Primary Bedroom Level Primary Living Area
Interior
Interior Features 9Ft+ Ceilings, Ceiling Fan(s), Walk-in Shower, Wet Bar, Walk-In Closet(s)
Heating Electric, Heat Pump
Cooling Central Air
Fireplaces Type None
Fireplace No
Exterior
Exterior Feature None
Garage On Site, Paved
Garage Spaces 2.0
Utilities Available Community Water
Waterfront No
Roof Type Architectural Shingle
Porch Deck
Parking Type On Site, Paved
Building
Story 2
Sewer Community Sewer
Structure Type None
New Construction No
Schools
Elementary Schools Anderson
Middle Schools Murray
High Schools Ashley
Others
HOA Fee Include Maint - Comm Areas
Tax ID R08509-003-001-000
Acceptable Financing Cash, Conventional, FHA, VA Loan
Listing Terms Cash, Conventional, FHA, VA Loan
Special Listing Condition None
Read Less Info
Want to know what your home might be worth? Contact us for a FREE valuation!

Our team is ready to help you sell your home for the highest possible price ASAP








