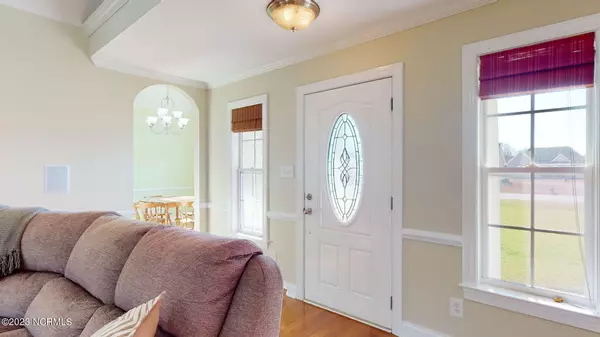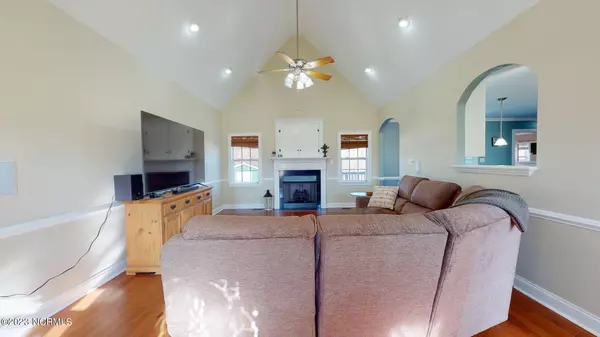$280,000
$275,000
1.8%For more information regarding the value of a property, please contact us for a free consultation.
3 Beds
3 Baths
2,036 SqFt
SOLD DATE : 02/27/2023
Key Details
Sold Price $280,000
Property Type Single Family Home
Sub Type Single Family Residence
Listing Status Sold
Purchase Type For Sale
Square Footage 2,036 sqft
Price per Sqft $137
Subdivision Heron Creek
MLS Listing ID 100365307
Sold Date 02/27/23
Style Wood Frame
Bedrooms 3
Full Baths 3
HOA Y/N No
Originating Board North Carolina Regional MLS
Year Built 2006
Lot Size 0.700 Acres
Acres 0.7
Lot Dimensions 0.7 Acres
Property Description
CALLING ONE, CALLING ALL to see this well-maintained home in the popular, but quiet neighborhood of Heron Creek! LOCATION is key here as it is convenient to Goldsboro, Wilson, and Greenville. What's more to love than a new roof (2019) Upstairs HVAC (2022), and a TANKLESS hot water heater? How about a fenced in back yard with an above ground POOL, and a metal 20x20 outbuilding?! The living room boasts vaulted ceilings, and surround sound, while the primary bedroom is upgraded with tray ceilings, and a huge master bathroom equipped with a jetted tub. If you need more, take a walk up the stairs to SPACIOUS bonus room. This is a place for any and every hobby, and you will not be disappointed when you find out it also has its own bathroom!
Location
State NC
County Wayne
Community Heron Creek
Direction Wayne Memorial North to Saulston. Go past Saulston mini mart then left onto Heron Drive. Home is on the left.
Rooms
Basement None
Primary Bedroom Level Primary Living Area
Interior
Interior Features 1st Floor Master, Blinds/Shades, Ceiling - Trey, Ceiling - Vaulted, Ceiling Fan(s), Gas Logs
Heating Heat Pump
Cooling Central
Flooring LVT/LVP, Carpet
Appliance Dishwasher, Microwave - Built-In, Stove/Oven - Electric
Exterior
Garage Paved
Garage Spaces 2.0
Pool Above Ground
Utilities Available Municipal Water, Septic On Site
Waterfront No
Roof Type Composition
Porch Deck
Parking Type Paved
Garage Yes
Building
Story 2
New Construction No
Schools
Elementary Schools Northeast
Middle Schools Norwayne
High Schools Charles Aycock
Others
Tax ID 622040
Read Less Info
Want to know what your home might be worth? Contact us for a FREE valuation!

Our team is ready to help you sell your home for the highest possible price ASAP








