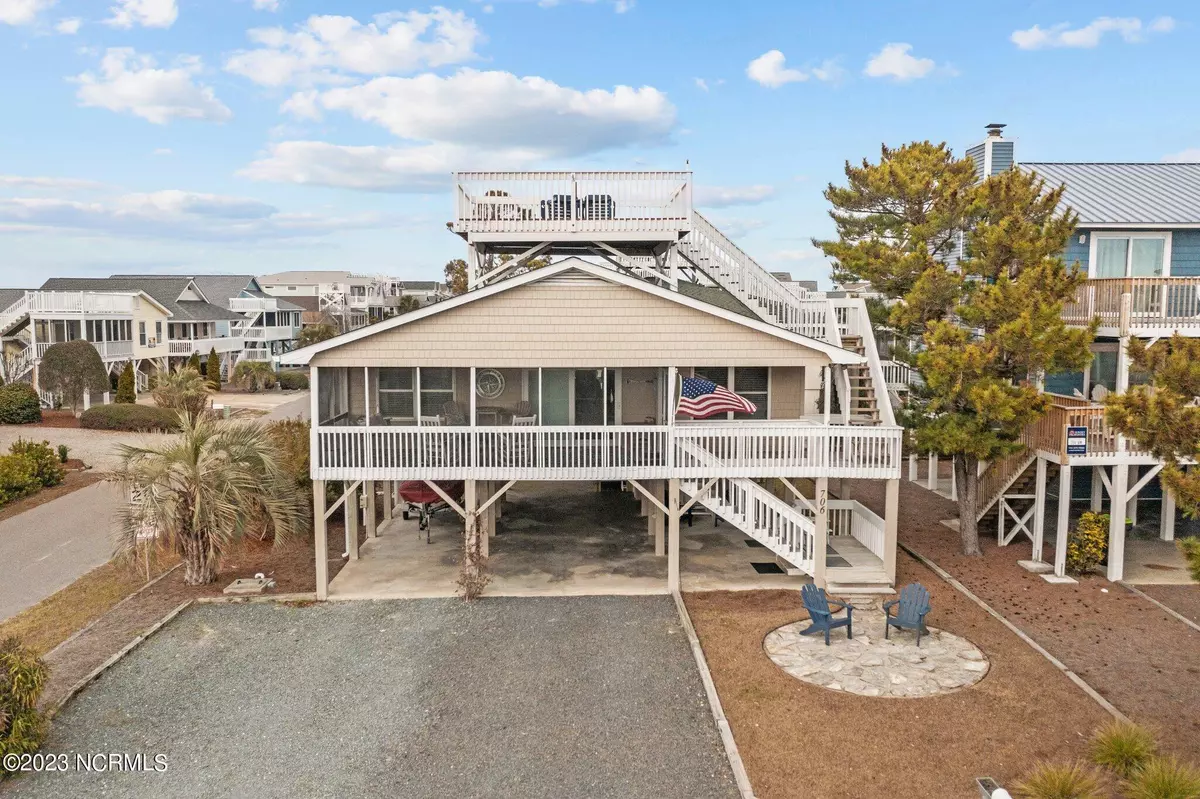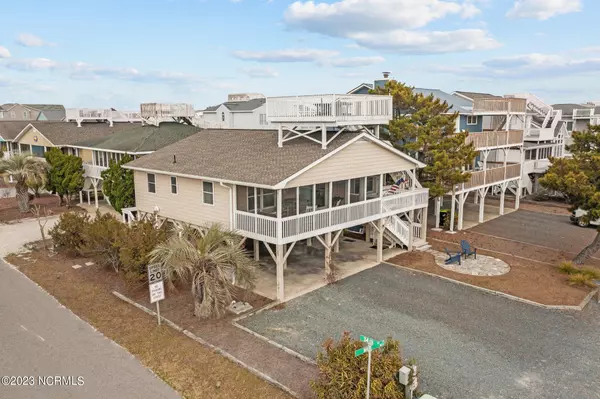$800,000
$815,000
1.8%For more information regarding the value of a property, please contact us for a free consultation.
4 Beds
2 Baths
1,336 SqFt
SOLD DATE : 02/28/2023
Key Details
Sold Price $800,000
Property Type Single Family Home
Sub Type Single Family Residence
Listing Status Sold
Purchase Type For Sale
Square Footage 1,336 sqft
Price per Sqft $598
Subdivision Not In Subdivision
MLS Listing ID 100364776
Sold Date 02/28/23
Style Wood Frame
Bedrooms 4
Full Baths 2
HOA Y/N No
Originating Board North Carolina Regional MLS
Year Built 1980
Annual Tax Amount $2,538
Lot Size 4,792 Sqft
Acres 0.11
Lot Dimensions 61x80x59x80
Property Description
Immaculate second row home with beach access directly across the street. This beautiful 4 bedroom 2 bath home has been totally renovated. New engineered hardwood floor through out with tile in baths. Bathrooms have been completely updated with new cabinets, sinks, and tile walk-in shower on left side and tub on right side. Kitchen has new cabinets, granite countertops, and stainless steel appliances. New HVAC 2022 and roof replaced appx. 2015. Enjoy sitting and relaxing on the screened front porch, back deck, or roof top deck with great ocean views. Carport area has storage room with work bench and new outside shower and changing area. Just a few steps away and you are on the beach!
Location
State NC
County Brunswick
Community Not In Subdivision
Zoning BR2
Direction Cross over Sunset Beach Bridge. Right at stop sign on W. Main St. House is on the right at corner of 34th St.
Rooms
Other Rooms Storage, Shower
Primary Bedroom Level Primary Living Area
Interior
Interior Features 1st Floor Master, Blinds/Shades, Ceiling Fan(s), Walk-in Shower
Heating Heat Pump
Cooling Central
Flooring Tile
Furnishings Partially
Appliance None, Dishwasher, Dryer, Refrigerator, Stove/Oven - Electric, Vent Hood, Washer
Exterior
Garage Gravel, On Site, Paved
Carport Spaces 4
Pool None
Utilities Available Community Sewer, Community Water
Waterfront No
Waterfront Description Ocean View, Second Row, Water View
Roof Type Shingle, Composition
Porch Deck, Porch, Screened
Parking Type Gravel, On Site, Paved
Garage No
Building
Lot Description Corner Lot
Story 1
New Construction No
Schools
Elementary Schools Jessie Mae Monroe
Middle Schools Shallotte
High Schools West Brunswick
Others
Tax ID 263bb01902
Read Less Info
Want to know what your home might be worth? Contact us for a FREE valuation!

Our team is ready to help you sell your home for the highest possible price ASAP








