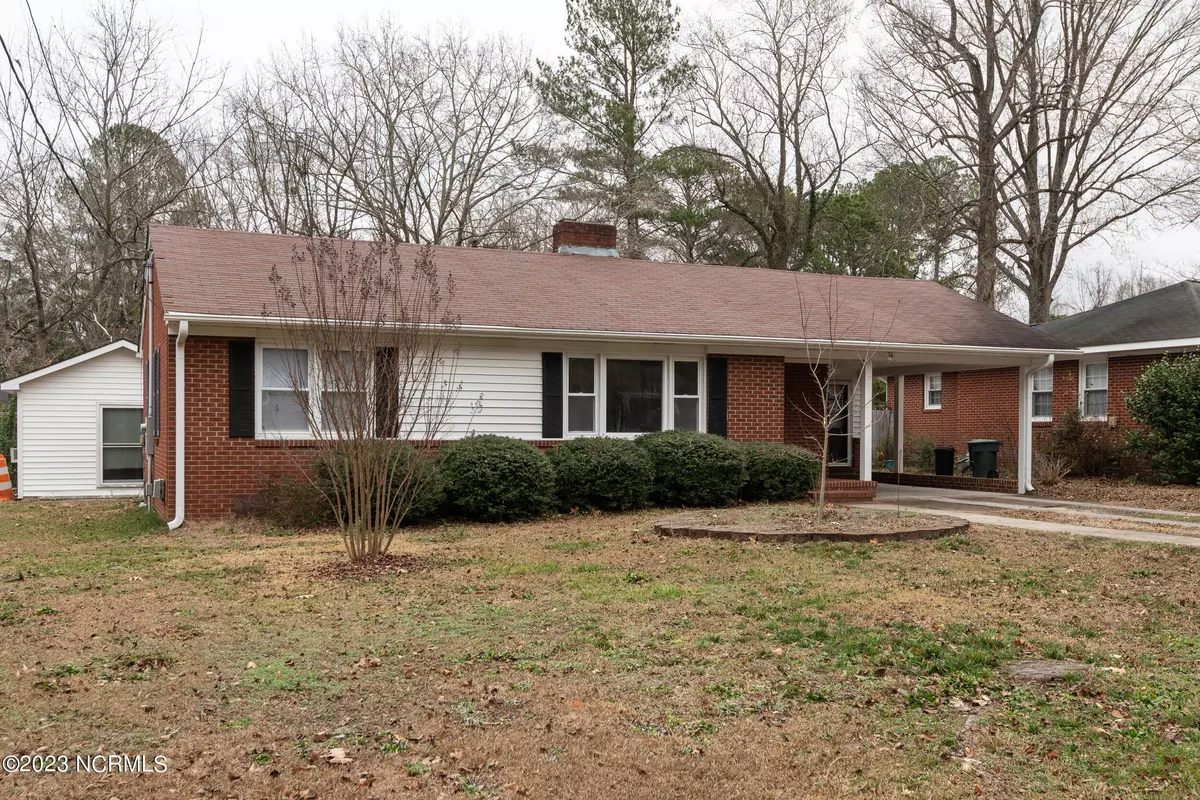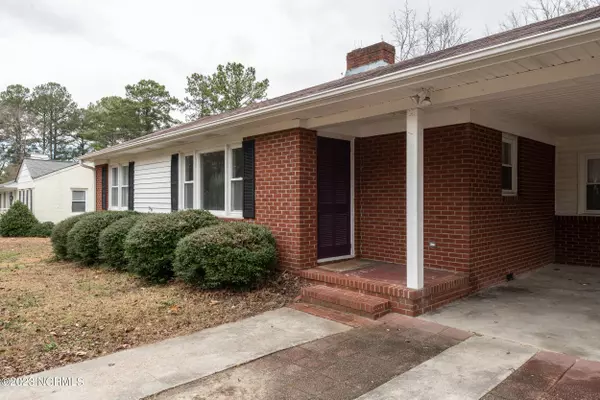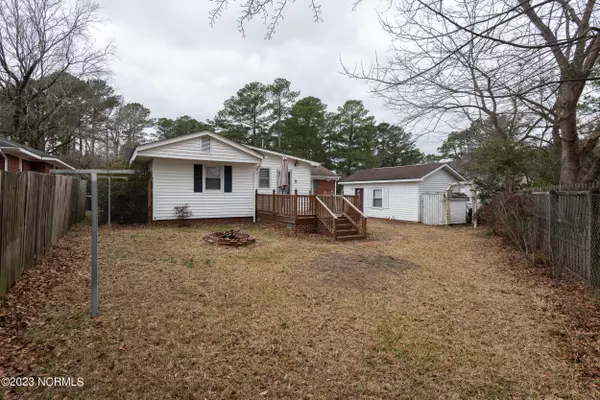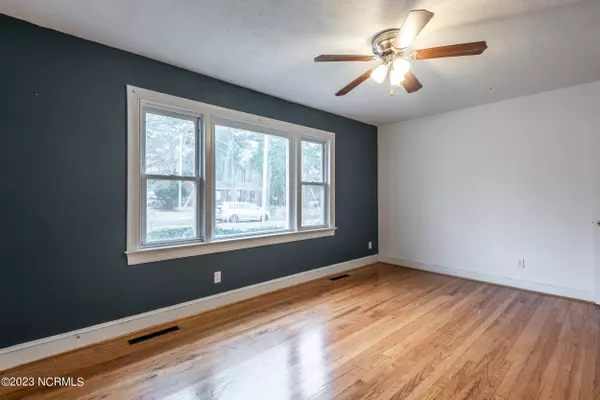$235,000
$239,900
2.0%For more information regarding the value of a property, please contact us for a free consultation.
4 Beds
2 Baths
1,789 SqFt
SOLD DATE : 02/28/2023
Key Details
Sold Price $235,000
Property Type Single Family Home
Sub Type Single Family Residence
Listing Status Sold
Purchase Type For Sale
Square Footage 1,789 sqft
Price per Sqft $131
Subdivision Coghill
MLS Listing ID 100365279
Sold Date 02/28/23
Style Brick/Stone
Bedrooms 4
Full Baths 2
HOA Y/N No
Originating Board North Carolina Regional MLS
Year Built 1956
Lot Size 9,583 Sqft
Acres 0.22
Lot Dimensions 0.22 acres
Property Description
Visit this centrally located ranch-style home in an established neighborhood, featuring 4 bedrooms and 2 bathrooms. It's convenient to ECU and Dowdy-Ficklen Stadium. Beautiful hardwood flooring accentuates the living area and bedrooms while durable laminate flooring covers the remainder of the home. Cozy brick fireplaces are featured in the living room as well as the primary bedroom. The primary suite also has an en suite bathroom with a standing shower and built-in storage nook. The kitchen has stainless steel appliances and opens into the dining area. There is a multipurpose room that offers the opportunity for a home office, workout room, or additional living space. The backyard is fenced and has a deck for entertaining or relaxing. There is also a spacious detached building that serves as a flexible space and is currently used as a home bar.
Location
State NC
County Pitt
Community Coghill
Zoning R9S
Direction From 14th Street, turn left onto Ragsdale Road. Right onto Slay Drive then right onto Cotten Road. Home will be on the left.
Rooms
Other Rooms Shed(s)
Basement None
Primary Bedroom Level Primary Living Area
Interior
Interior Features 1st Floor Master, Ceiling Fan(s), Mud Room, Walk-in Shower, Walk-In Closet
Heating Heat Pump
Cooling Central
Flooring Laminate, Tile
Appliance Dishwasher, Stove/Oven - Electric, Vent Hood
Exterior
Garage Paved
Carport Spaces 1
Utilities Available Municipal Sewer, Municipal Water, Natural Gas Connected, Municipal Sewer Available
Waterfront No
Roof Type Composition
Porch Deck
Parking Type Paved
Garage No
Building
Story 1
New Construction No
Schools
Elementary Schools Eastern Elementary
Middle Schools C.M. Eppes
High Schools J. H. Rose
Others
Tax ID 020573
Read Less Info
Want to know what your home might be worth? Contact us for a FREE valuation!

Our team is ready to help you sell your home for the highest possible price ASAP








