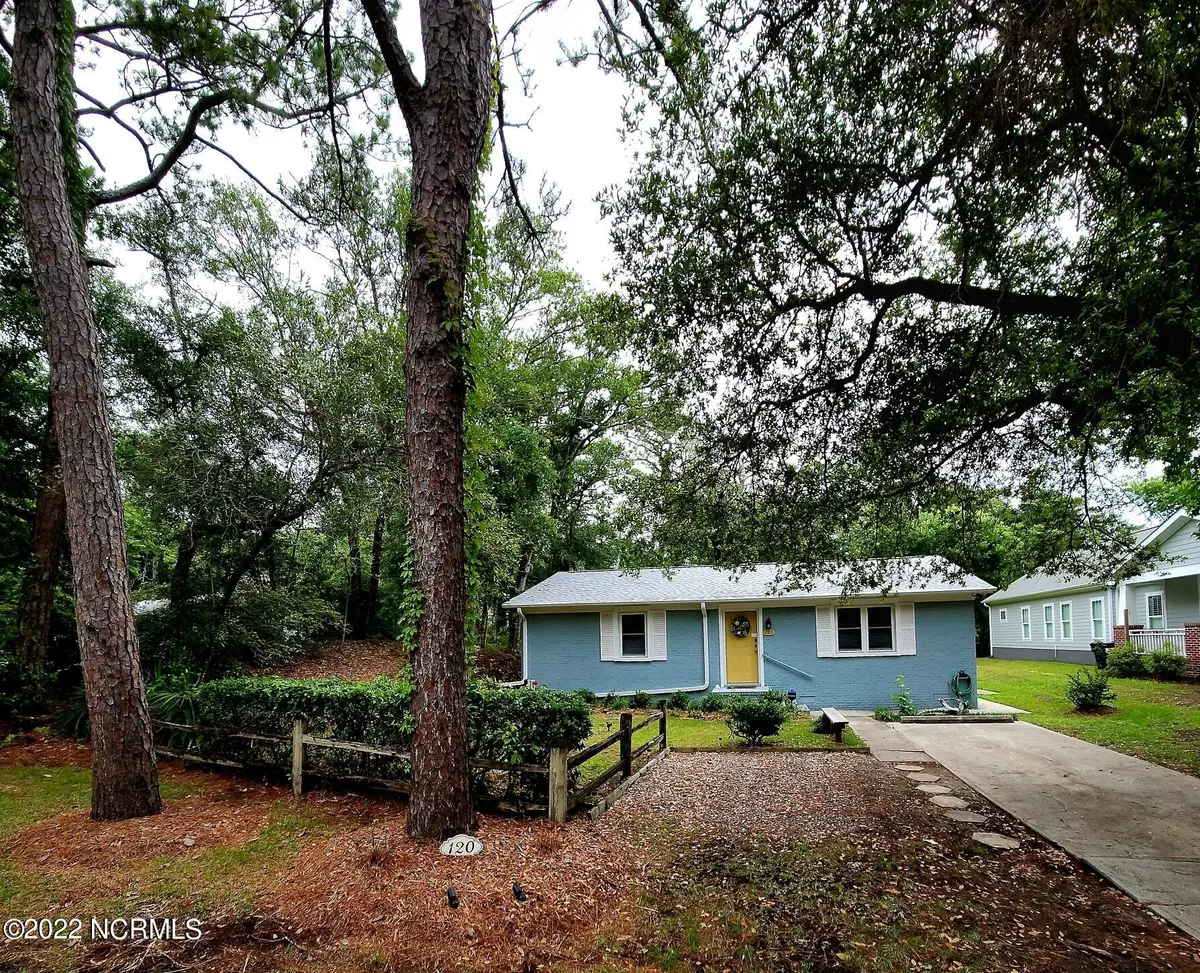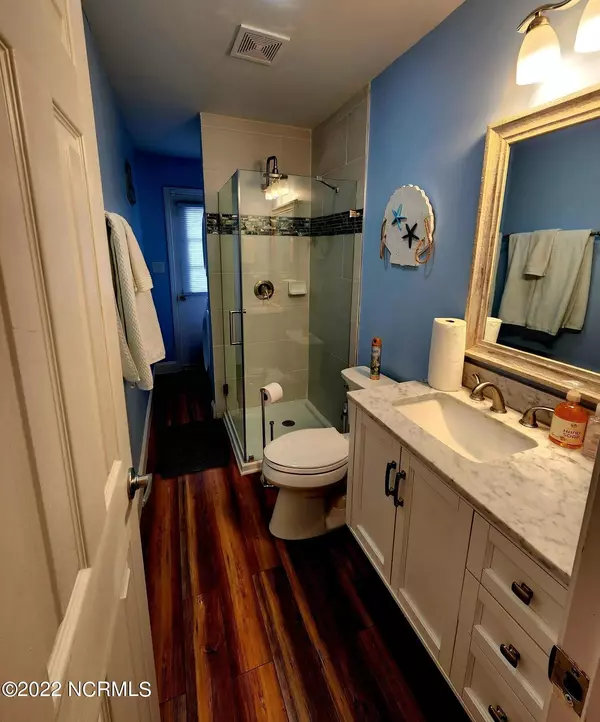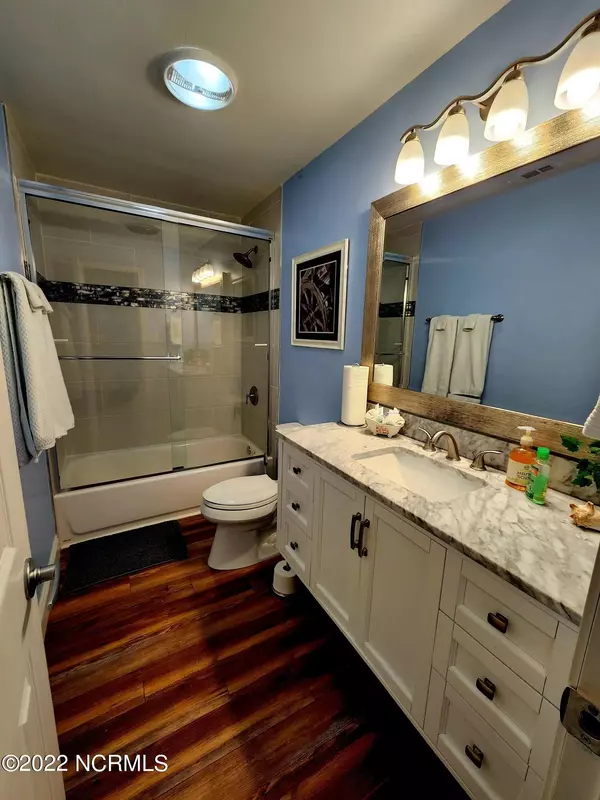$403,000
$439,000
8.2%For more information regarding the value of a property, please contact us for a free consultation.
2 Beds
2 Baths
1,250 SqFt
SOLD DATE : 03/01/2023
Key Details
Sold Price $403,000
Property Type Single Family Home
Sub Type Single Family Residence
Listing Status Sold
Purchase Type For Sale
Square Footage 1,250 sqft
Price per Sqft $322
Subdivision Not In Subdivision
MLS Listing ID 100332919
Sold Date 03/01/23
Style Wood Frame
Bedrooms 2
Full Baths 2
HOA Y/N Yes
Originating Board North Carolina Regional MLS
Year Built 1979
Annual Tax Amount $991
Lot Size 0.280 Acres
Acres 0.28
Lot Dimensions 80x150x80x150
Property Description
THIS AMAZING and COMPLETELY Remodeled and Expanded OPEN CONCEPT 2 Bed/2 Bath BEACH HOME boasts the following: New Roof, (2020), New HVAC (2020), New Encapsulation of Crawlspace (2021), New Hot Water on Demand System (2020), New Appliances & Fixtures throughout (2020),New Cabinets & Countertops (2020), New Paint & New Flooring (2020) PLUS New Gutters with a diversion system, and SOOO Much More. Currently it is a Very Successful Airbnb property. The PIKSCO Neighborhood affords the LUCKY NEW OWNER to have Gated Private Beach Access, Boat Ramp access to the Sound, Kayak Launches, Walking Trails & Private Parks, Playgrounds and Waterfront Picnic areas!!! The home is walkable to the Beach or Sound!!! Make your Appointment today and COME TO THE BEACH!!
Location
State NC
County Carteret
Community Not In Subdivision
Zoning Res
Direction HWY 58 ,turn right on Yaupon rd, 120 will be on your right 0.2 miles.
Rooms
Basement None
Primary Bedroom Level Primary Living Area
Interior
Interior Features Kitchen Island, 1st Floor Master, Blinds/Shades, Ceiling Fan(s), Smoke Detectors, Walk-in Shower, Walk-In Closet
Heating Heat Pump
Cooling Heat Pump, Central, See Remarks
Flooring LVT/LVP
Furnishings Unfurnished
Appliance Dishwasher, Dryer, Microwave - Built-In, Refrigerator, Stove/Oven - Electric, Washer
Exterior
Garage See Remarks, Off Street, On Site, Unpaved
Pool None
Utilities Available Municipal Water, Septic On Site
Waterfront No
Waterfront Description Boat Dock, None
Roof Type Architectural Shingle
Porch Deck, Porch
Parking Type See Remarks, Off Street, On Site, Unpaved
Garage No
Building
Story 1
New Construction No
Schools
Elementary Schools Morehead City Primary
Middle Schools Morehead City
High Schools West Carteret
Others
Tax ID 636513128857000
Read Less Info
Want to know what your home might be worth? Contact us for a FREE valuation!

Our team is ready to help you sell your home for the highest possible price ASAP








