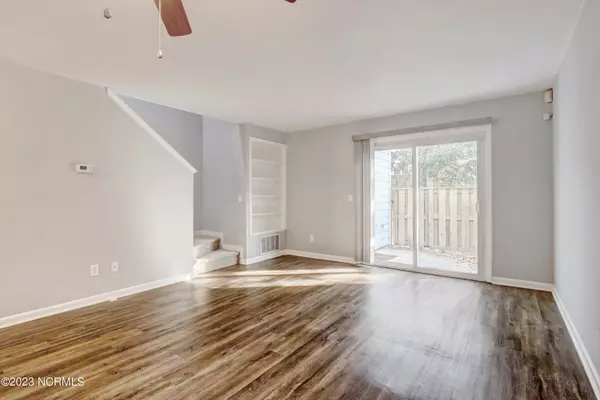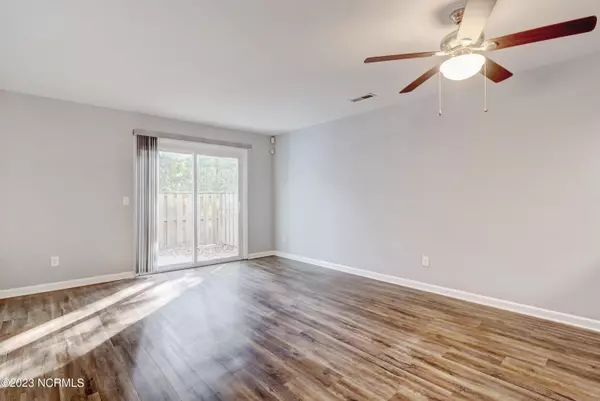$243,000
$247,500
1.8%For more information regarding the value of a property, please contact us for a free consultation.
3 Beds
3 Baths
1,194 SqFt
SOLD DATE : 03/01/2023
Key Details
Sold Price $243,000
Property Type Condo
Sub Type Condominium
Listing Status Sold
Purchase Type For Sale
Square Footage 1,194 sqft
Price per Sqft $203
Subdivision Tara Court
MLS Listing ID 100365744
Sold Date 03/01/23
Style Wood Frame
Bedrooms 3
Full Baths 3
HOA Y/N Yes
Originating Board North Carolina Regional MLS
Year Built 1992
Annual Tax Amount $1,345
Property Description
This three bedroom/three full bathroom property has a convenient mid-town location in central Wilmington close to Whole Foods, Hoggard High School and UNCW. Situated in the very back of the Tara Court community you back up to a wooded area and have a private fenced patio off the large, open living area. The kitchen has been tastefully updated and the owners just installed new carpet to make this home move-in ready. Even better --- each bedroom has its own full bathroom! This property offers a tremendous value as a spacious full-time residence, second home or investment property.
Location
State NC
County New Hanover
Community Tara Court
Zoning O&I
Direction From College and Oleander, head south on college. Turn right on Lake Ave. Turn left on 41st St. Turn left into Tara Ct. and go all the way to the back building. Unit is straight ahead.
Rooms
Basement None
Primary Bedroom Level Primary Living Area
Interior
Interior Features 1st Floor Master, Ceiling Fan(s), Smoke Detectors, Walk-In Closet
Heating Heat Pump
Cooling Central
Flooring Carpet, Laminate
Furnishings Unfurnished
Appliance None, Cooktop - Electric, Dishwasher, Microwave - Built-In, Refrigerator, Stove/Oven - Electric
Exterior
Garage Asphalt, Assigned, Paved
Pool None
Utilities Available Municipal Sewer, Municipal Water
Waterfront No
Waterfront Description None
Roof Type Shingle
Porch Patio
Parking Type Asphalt, Assigned, Paved
Garage No
Building
Lot Description Cul-de-Sac Lot
Story 2
New Construction No
Schools
Elementary Schools Alderman
Middle Schools Roland Grise
High Schools Hoggard
Others
Tax ID R06110-001-015-060
Read Less Info
Want to know what your home might be worth? Contact us for a FREE valuation!

Our team is ready to help you sell your home for the highest possible price ASAP








