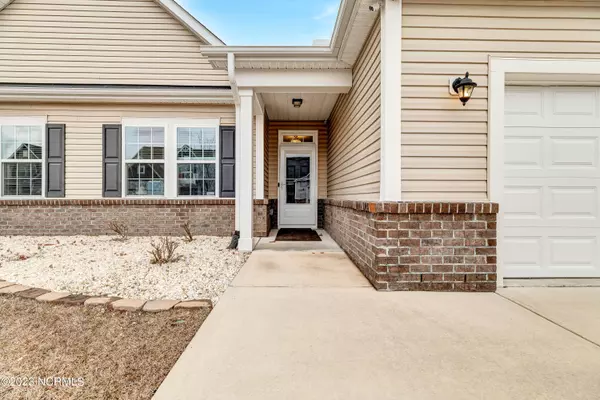$415,000
$420,000
1.2%For more information regarding the value of a property, please contact us for a free consultation.
4 Beds
3 Baths
2,315 SqFt
SOLD DATE : 03/01/2023
Key Details
Sold Price $415,000
Property Type Single Family Home
Sub Type Single Family Residence
Listing Status Sold
Purchase Type For Sale
Square Footage 2,315 sqft
Price per Sqft $179
Subdivision Gable Run
MLS Listing ID 100364658
Sold Date 03/01/23
Style Wood Frame
Bedrooms 4
Full Baths 3
HOA Fees $660
HOA Y/N Yes
Originating Board North Carolina Regional MLS
Year Built 2016
Annual Tax Amount $1,533
Lot Size 7,492 Sqft
Acres 0.17
Lot Dimensions 60x125x60x125
Property Description
This stunning 4 bedroom home in the highly sought-after Gable Run neighborhood boasts a prime location and a serene, quiet atmosphere. Built in 2016, it offers ample parking for up to 4 cars and a beautifully landscaped front porch. The home also features a security camera system that can be conveyed to the new owner.
As you enter the home, you'll be greeted by the grand 9ft ceilings that flow throughout the first floor, and the warm wood grain style LVP flooring. The open floor plan seamlessly connects the sprawling living room to the chef's kitchen, complete with a large center island, pantry, and a spacious dine-in breakfast nook that leads out to the back covered porch.
The first-floor master suite is a true oasis, with a huge walk-in closet, dual vanities, a soaking tub, separate shower, and water closet. The convenient laundry location between the master and guest bedrooms provides easy access and efficient use. Upstairs, a bonus room can be used as a home office or fourth bedroom, complete with a full bathroom and its own thermostat control.
The 2-car garage offers additional storage space above, and the fully fenced-in backyard boasts a patio and a fire pit/hardscape addition, perfect for summer nights and sunset gatherings. The home also comes with a washer/dryer and fridge that can be conveyed with an acceptable offer. Don't miss your chance to see this incredible home - schedule your showing today!
Location
State NC
County New Hanover
Community Gable Run
Zoning R-15
Direction From Market St turn onto Torchwood Blvd, turn Right onto Old Oak Road, continue straight until you see Gable Run. Turn left onto Bristlecone Dr.
Rooms
Basement None
Primary Bedroom Level Primary Living Area
Interior
Interior Features Kitchen Island, Master Downstairs, 9Ft+ Ceilings, Tray Ceiling(s), Ceiling Fan(s), Pantry, Walk-in Shower, Walk-In Closet(s)
Heating Fireplace(s), Electric, Forced Air, Heat Pump
Cooling Central Air, Zoned
Flooring LVT/LVP, Carpet, Vinyl
Window Features Blinds
Laundry Hookup - Dryer, Washer Hookup, Inside
Exterior
Exterior Feature None
Garage Attached, Concrete, Garage Door Opener, Paved
Garage Spaces 2.0
Waterfront No
Waterfront Description None
Roof Type Shingle
Accessibility None
Porch Covered, Patio, Porch
Parking Type Attached, Concrete, Garage Door Opener, Paved
Building
Lot Description Interior Lot
Story 2
Foundation Slab
Sewer Municipal Sewer
Water Municipal Water
Structure Type None
New Construction No
Schools
Elementary Schools Murrayville
Middle Schools Holly Shelter
High Schools Laney
Others
HOA Fee Include Maint - Comm Areas
Tax ID R03600-003-354-000
Acceptable Financing Cash, Conventional, FHA
Listing Terms Cash, Conventional, FHA
Special Listing Condition None
Read Less Info
Want to know what your home might be worth? Contact us for a FREE valuation!

Our team is ready to help you sell your home for the highest possible price ASAP








